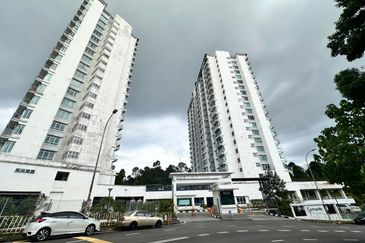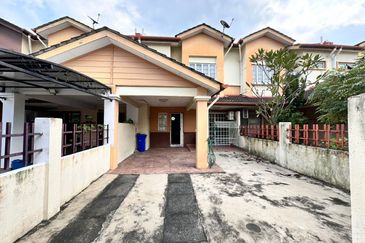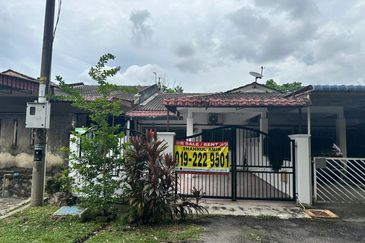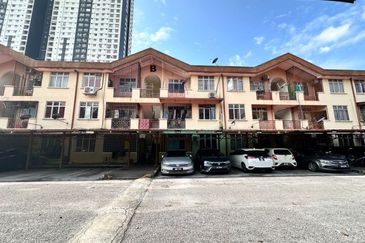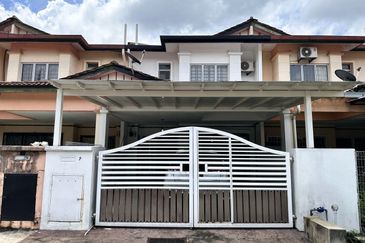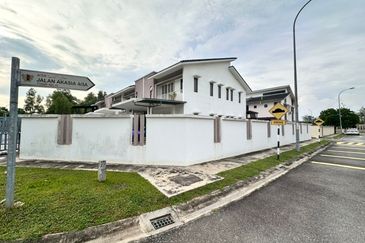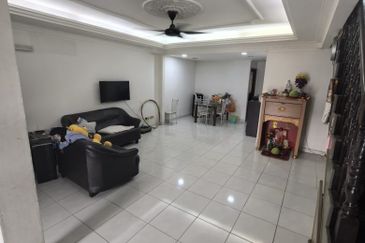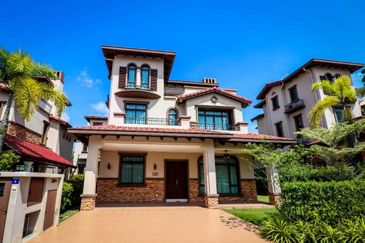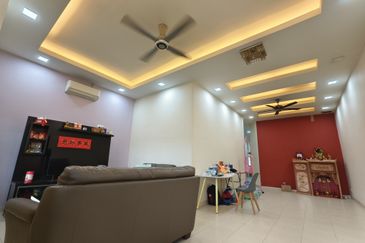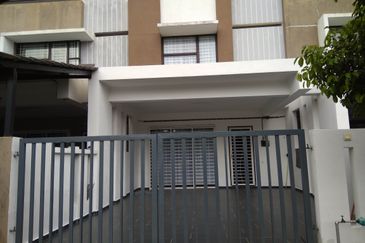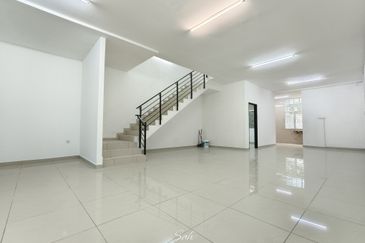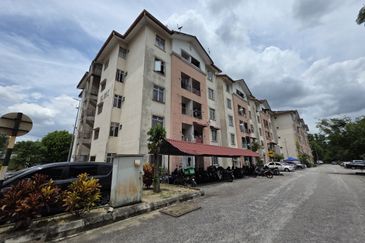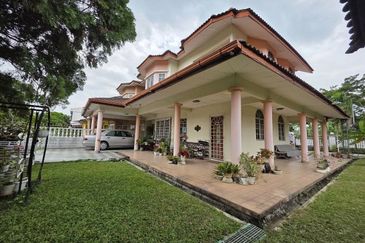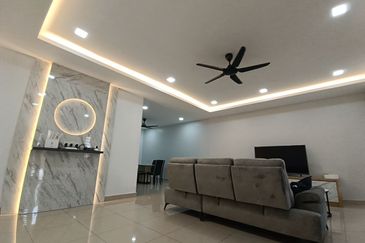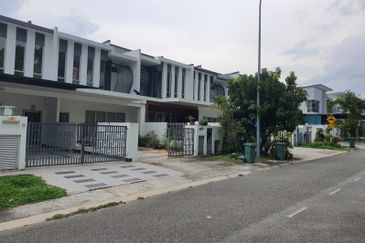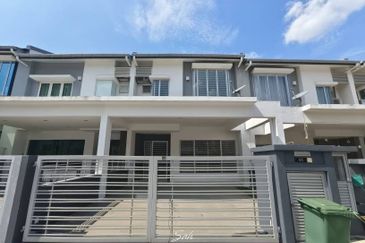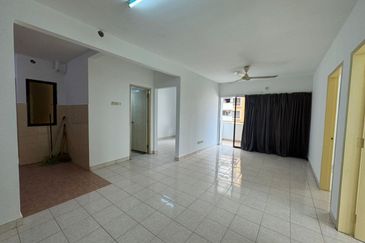



AMPANG Jaya is one of the older suburbs in Kuala Lumpur that has been able to retain its idyllic verdant surroundings. With mature leafy streets, well-visited eateries and convenience stores around the corner and pavements that see a lot of use by joggers and cycling or roller-blading children, it is an affluent neighbourhood that offers value in its close proximity to KL’s central business district — only seven minutes away — and charming atmosphere.
The neighbourhood was developed in the early 1990s and originally featured Minangkabau-inspired bungalows designed by Hjjas Kasturi. Today, only a few of the addresses have maintained the original façade and structure while the rest have been renovated and refurbished extensively.
Among the current colourful mix of pretty bungalows and the odd overbuilt “Franken-mansions” sits a charming home to a family of five, dubbed the RW House by its designers — Essential Design Integrated directors Chan Mun Inn and Wong Pei San, and assistant architect Daniel Ak Seliong. A white beauty that recalls the planter’s bungalows of colonial Malaya in a distinctive, modern expression, it stands out with its elegant simplicity, in the sloping grey gabled roof and series of tall casement windows with plantation shutters running along the side of the house.
Look closely and you will notice that much of the original structure from the 1990s is intact; much of the work went into extending the rear of the house and the total reconfiguration of the interior spaces. The process also involved digging deep beneath the house to increase the ceiling height and reforming the layout for more natural light and ventilation and the better integration of the living spaces within.
Due to the father’s job in oil and gas, the family spent more than a decade living abroad in New Zealand and South Africa before returning to Malaysia to settle down for good. Ampang was chosen because they have many relatives living in the area and they love that they can enjoy such a green haven and still be so close to the KL city centre.
Much of the furnishings and décor reflect their time abroad, with a lot of beautiful pieces procured from South Africa. The airy nature of the new layout combined with clean white walls and a dark, woody mix of hard and soft furnishings result in a cosy and welcoming tropical cosmopolitan home.
Through the front door and past the modest hallway, one gets the full effect of the home almost immediately. The home seems bigger and more spacious than what the exterior lets on. It’s a long house that stretches into the rear with an interesting configuration that offers many nooks and corners despite it being an open layout. There is a formal living room to the left and a second cosier sitting lounge by the piano to the right that overlooks one of the several courtyards around the house. The staircase to the second floor used to sit here, an awkward placement that was remedied by moving it towards the rear of the house.




Beyond that is the kitchen and dining room, the former demarcated by a generous L-shaped island counter that doubles as buffet space when the family entertains. The centrepiece of this area is the gorgeous hard wood dining table that followed them back from South Africa, the mood of the space embellished further with a chandelier from Maruzen hanging just above it.
Ahead of the kitchen is the new stairway up to the bedrooms, which in itself is an interesting feature — floating timber steps framed by glass and timber railing. Below it is a cosy TV/reading nook. The original plan was to leave this space open and wall-less, but nature and the elements proved the idea impractical. Thus, sliding shutters were installed.
Opening the sliding shutters at the end opens up to another interesting space of the house — a semi-outdoor living room surrounded by pockets of garden. This is where the family members love to congregate and enjoy their tea whilst catching up with each other. It is also the favourite spot to relax and unwind with guests as it really takes advantage of the natural breeze.
Right beside it is the home office for the husband. The homeowners worked closely with the architects on this modular extension of the house, which — in the future — can be converted into a master bedroom with an en-suite.
Upstairs is a bedroom each for the couple’s three grown-up children and the master suite. Each bedroom has an en-suite, walk-in wardrobe and balcony. Dark wood flooring adds depth and richness to the top floor, which sees a long dramatic corridor connecting the old with the new structure. Here, the wife has taken the opportunity to display more collectibles from their travels.
The architects used the gable roof to design advantage, affording the bedrooms that large, airy feel by opening the ceiling to the roof line. Doing so has also added a visually interesting element to the space, allowing the structure to be a part of the décor. The wall-to-wall casement windows with wooden shutters provide the rooms with soft diffused lighting. Where possible, the architects installed skylights to allow natural light to stream into the home, especially in the bathrooms.
Overall, the RW House is a charming yet modern tropical home with the right balance of exotic and cosmopolitan elements and homey touches. A fluid, modular layout leaves plenty of room to play with in the future while the updated clean, timeless aesthetic reiterates its status as this family’s forever home.




Sometimes, even the value of your home can be a mystery. Go to The Edge Reference Price to find out.
This article first appeared in the April 2016 + May 2016 issue of Haven, which comes complimentary with The Edge Malaysia Weekly. Subscribe here for your personal copy.
TOP PICKS BY EDGEPROP
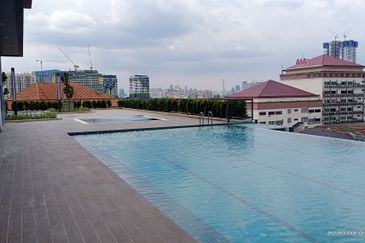
The Sky Residence @ Shamelin
Cheras, Kuala Lumpur
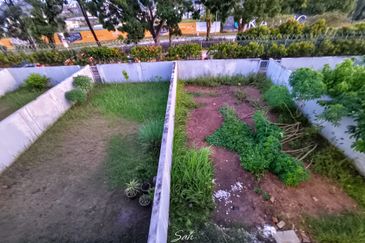
Fairfield Residences, Tropicana Heights
Kajang, Selangor




