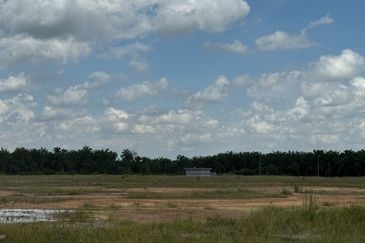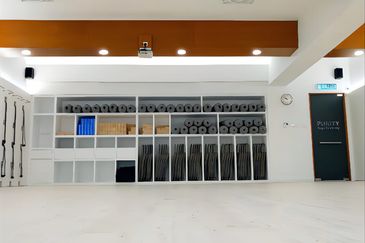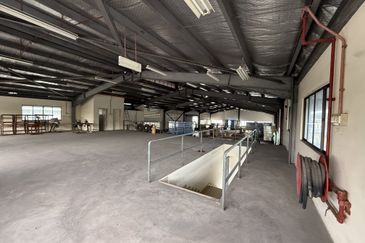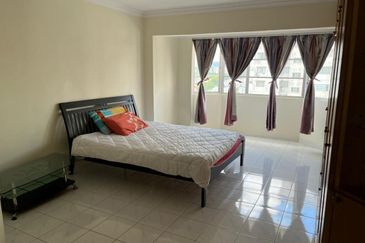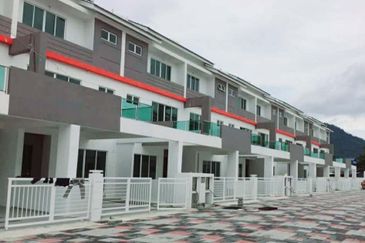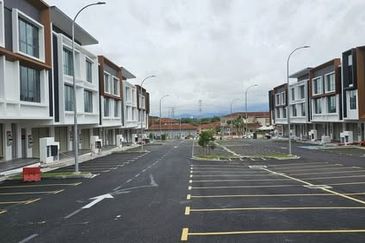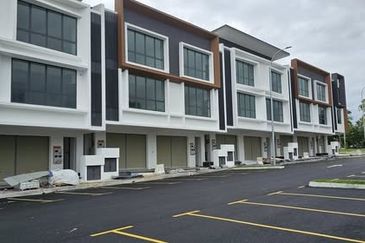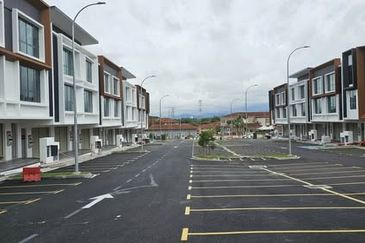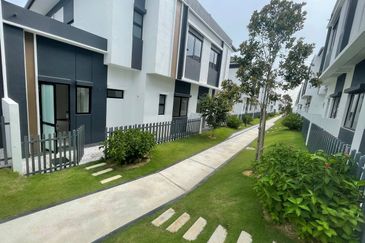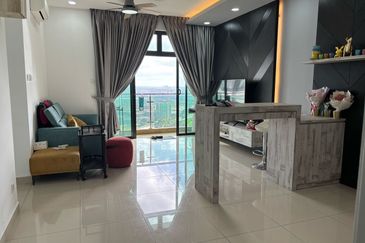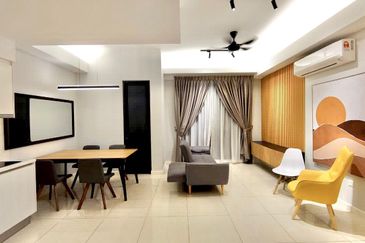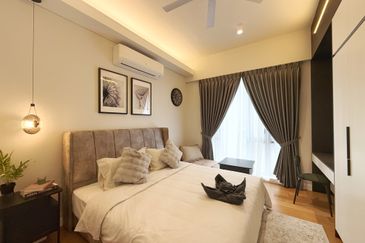

REFRAINING from judging a book by its cover also applies to houses — some exteriors express the moods within, from kitsch to classic, while others keep their cards close to the chest, revealing little about the lives and styles of the occupants. Choong Voon Wee’s home in Kota Kemuning, Shah Alam, falls into the former category, although the façade’s hints are subtle.
Flourishing elephant ear vines climb up sturdy timber trellises and bear purple flowers at the top, to the delight of the fat bees buzzing among the blooms. Above an otherwise ordinary car porch, a floating timber canopy resembles the hull of an ark from below. This theme — flora, fauna and the warm solidness of recycled timber — recurs throughout the house, echoing Choong’s penchant for natural cues woven into modern living.
Wrapping every window are thick protruding three-dimensional timber boxes. Aesthetic gratification was one motivation but the heavy wood also serves to absorb the heat cast directly onto the northeast-facing home, which feels the full warmth of the sun throughout the day.




Inside, neutral shades are dressed up with splashes of colour for visual impact. In the living room, for instance, a set of chairs and a low round coffee table in bright green infuse contrast and texture into the serene white, brown and grey palette. The eclectic décor is further emphasised with statement lights and a one-of-a-kind long, hollow timber seat.
Simultaneously creating continuity and a clear separation of spaces is a “bridge” that links the living room to the open, all-white kitchen and dining room. The notion of a bridge — as opposed to an ordinary corridor — is enforced by a long fish pond on the left and a recessed garden terrace on the right, where breakfast is served every morning.



“I like the old Malaysian houses, which have air wells in the centre for natural light and ventilation,” says Choong, who modelled his own 2½-storey home after them. In fact, when he bought the property, he divided the land into two and built two mirror-image houses, one for his own use and the other for sale. The air well in his home is utilised as a natural space with a fish pond on the ground floor and a suspended water garden strung between two walls on the first floor. When the windows looking out to the latter are opened, the surreal view is that of a floating garden lush with water plants, including a thriving money plant. This view is best enjoyed from the family lounge, cantilevered against the wall for a clean aesthetic with full-height sliding doors making the most of the vision that is a sharply inclined hill that fences the backyard. Choong, his wife and his mother often gather in this cosy, intimate space to catch up on television shows.


“The idea was to create circulation that wraps around the house as well as integrate natural light and the green view of the slope wherever possible,” Choong says. “I also wanted to create different experiences as you move through the house.” Similar to the bridge by the living room is an external corridor upstairs that hangs over the garden terrace, wrapped in recycled timber to wholly separate and ensure the privacy of the master bedroom from the lounge.
Another favourite pocket of the home is the kitchen, which opens out to the deck and pool. Choong and his wife spend most of their time here, he swimming while she bakes treats like fresh coconut buns. Large windows in the kitchen optimise the startling green and blue view of the pool, garden and hill slope outside. Past the pool in the backyard is a motley collection of trees, a hammock strung between two of the strongest ones. A carefully tended herb garden flourishes with tapioca, kaffir lime, mint, chilli and rosemary, among others, while a picnic table alludes to al fresco meals.


Easy interaction with nature is evident throughout the house, from lush visual cues to the chirping of birds and chattering of squirrels that dash across the yard. A hawk and an eagle also call this corner a pit-stop, occasionally deigning to perch on a nearby branch and be gawked at by sharp human eyes. Choong so enjoys being in harmony with nature that he even adjusted the water valve in the floating garden on the first floor to ensure the water drips onto the fish pond below at a slow and steady pace, creating satisfying plops at regular intervals that sound like raindrops indoors. Guarding the sustainability of the surrounding environment is a rainwater harvesting tank and pipe system that feeds the garden and landscape reusable water.


“Home is always a work in progress — it evolves with how I want to feel here,” says Choong. “The interior design developed organically as we furnished it and began making firm decisions about what goes where. I like that it has a very natural feel. I must be doing something right to have a hawk protecting my backyard!”
This article first appeared in the February 2016 + March 2016 issue of Haven, which comes complimentary with The Edge Malaysia Weekly.
For more stories, download TheEdgeProperty.com pullout here for free.
TOP PICKS BY EDGEPROP
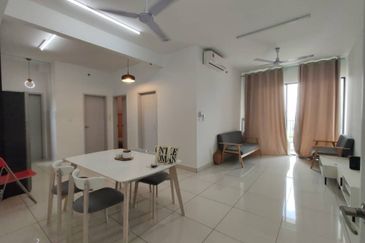
Amber Residence @ twentyfive.7
Kota Kemuning, Selangor
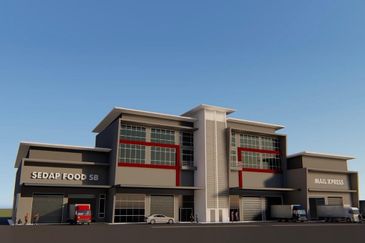
Alam Perdana Industrial Park
Puchong, Selangor
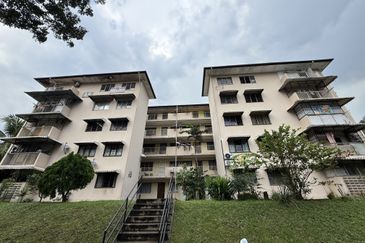
Bandar Baru Wangsa Maju (Seksyen 2)
Wangsa Maju, Kuala Lumpur
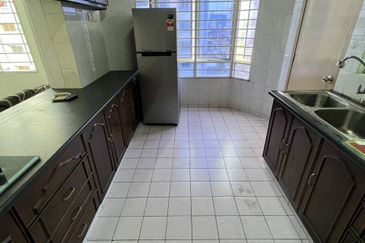
Pertiwi Indah Apartment
Kampung Pandan, Kuala Lumpur
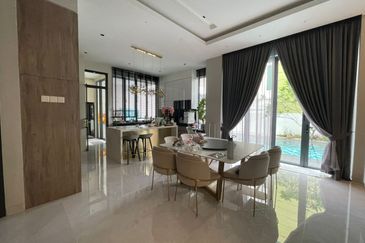
Setia Alam
Setia Alam/Alam Nusantara, Selangor



