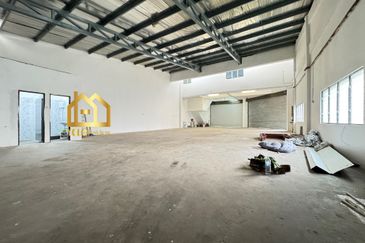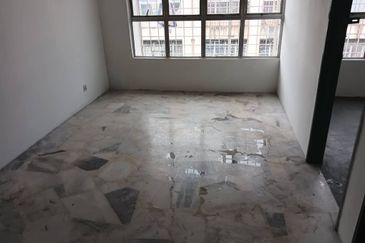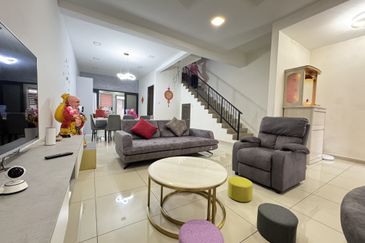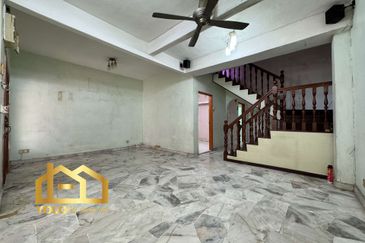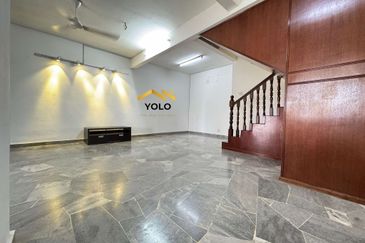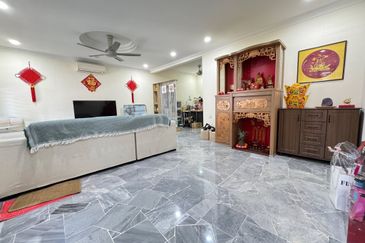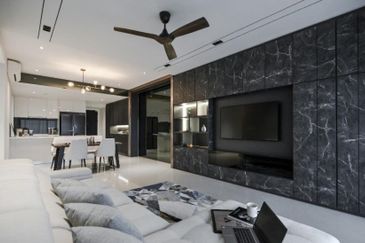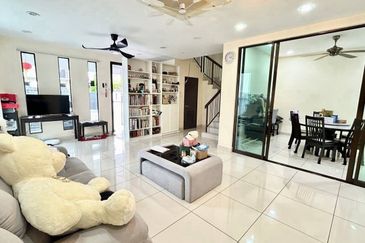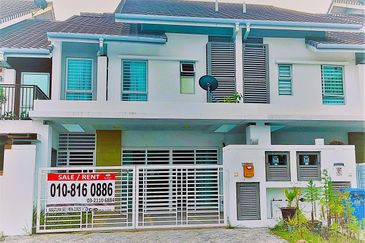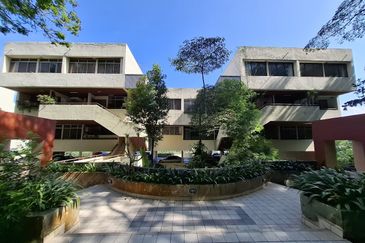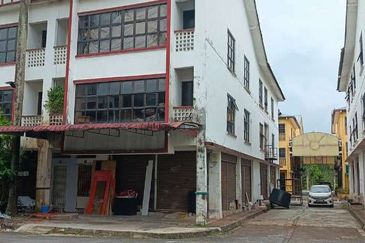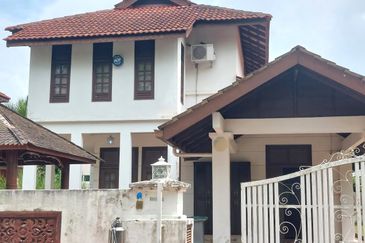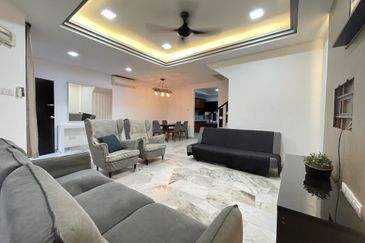
- From time to time, there are reports of homebuyers taking their developers to task for developing some green lung or common open spaces that they deem to be their communal common spaces. And the developers would contend that these green open spaces are part of their reserved land for future developments.
Imagine a green lung – an open field next to your house in which you do your daily jogging and your kids play. A few years down the road, you suddenly find it has to make way for a towering condominium right at your doorstep! (It’s actually not an uncommon sight in some housing schemes.)
You have paid an extra RM10,000 premium to get this location fronting a green lung (which you were not told had been intended for development). Now you have to put up with a construction site infested with rodents, filled with rainwater ponding, breeding mosquitoes and sometimes even smelly water discharge and slugs.
There has been no shortage of complaints from homebuyers over the years on the deviations found in their end-products, where their completed units of stratified high-rise or landed residential houses and their surrounding habitats differ from those represented in the marketing materials and even plans attached to the standard sale and purchase agreements (SPA) signed between them and the developers.
Purchasers ought to be aware that modern living these days involves more than purchasing a piece of subdivided land, strata apartment or condominium in a scheme. What you are actually purchasing is a lifestyle concept which applies to all ends of the market, from low-, medium-cost to the high-end, which means its surrounding environments such as open parks, fields, green lungs, community halls and clubhouses, i.e. all common properties and facilities are actually inseparable parts of the neighbourhoods you have bought.
From time to time, there are reports of homebuyers taking their developers to task for developing some green lung or common open spaces that they deem to be their communal common spaces. And the developers would contend that these green open spaces are part of their reserved land for future developments.
This is when the approved layout plan annexed in the First Schedule of the SPA will lend credence to the dispute.
Approved plans must be annexed in the SPA
It is mandated in the Preamble of Schedule G (landed property) of the standard SPA pursuant to Housing Development (Control and Licensing) Act 1966 and Housing Development (Control and Licensing) Regulations 1989, sub-regulation 11(1) that the vendor, which is known as the “developer” to the masses, has to provide as part of the legal documents, among others, the “approved” layout plan (to be annexed as the First Schedule) and approved building plan (to be annexed as the Second Schedule).

Similarly, Schedule H (Stratified Property) requires attachment of the “approved” 1: Site plan, 2: Layout plan, 3: Floor plan of the said parcel, 4: Storey plan of the said building (delineation of the said land comprising the said parcel), 5: Accessory parcel plan, and 6: Common facilities plan (to be collectively annexed as the First Schedule) and approved building plan (to be annexed as the Second Schedule).
This mandatory requirement has been entrenched within the Housing Development Regulations and the statutory SPA but has seemed to remain unchecked by the regulatory body i.e. the housing ministry (now renamed Local Government Development Ministry) and its enforcement agencies.
What the plan stipulates
The layout plan (provided it’s an approved copy by the local authority) is the approved development proposal which contains, among others, the following vital information:
i) Density: In planning terms, density refers to the number of houses or apartment units allowed to be constructed for a proposed development. For example, if 60 units of apartment per acre have been approved for a scheme, and such density quota has been used up, i.e. the exact units of apartments per acre have been constructed, the developer is not allowed to build extra units even if there is ample land left in the scheme. The tabulation on the approved layout plan will be able to clarify the exact density and units approved by the authority for development.
ii) Use of land and building: An approved plan will show the development mix approved by the local authority. When a scheme has been approved for a pure residential neighbourhood, for example, a developer is not allowed to build, say, an office block in an approved scheme of 50 units of semidees and 100 units of terrace houses without first applying and obtaining an approval from the authority for such a deviation.
Thus, a mixed development comprising office towers and shophouses in a residential scheme will need to be tabled for the local authority’s approval before they can be developed and the same shall be required to be reflected in the approved plans.
iii) Provision of open and green spaces: The approval governs how these open spaces are to be used. If they are designated for community activities such as playgrounds for children, communal parks and halls, and places of religious worship, they cannot be converted to say another block of condominium or office tower. Thus, the importance of the layout plan comes to bear.
By the same token, if these open spaces have been designated as green lungs, communal parks, halls and facilities and even utility reserves for roads, drains, water retention and electrical works, etc, then it is prohibitive to be developed.
So, you should get inquisitive when you intend to buy a landed property next to an open land marked “future development” either in the brochure, architectural model and development plan of the scheme at the showroom if you want to avoid a condominium tower built right at your doorstep.
Ask for the plan
As the first line of your standard checking procedure, ask the sales staff for the approved layout plan from the relevant authorities. They have no reason to turn down your request as such approval would have been obtained before they are allowed to launch a sale, for such an approval forms part of the requisite conditions for the developer’s sales permit. Why should such approved plans be shrouded in secrecy unless it has ulterior motives to hide?
The approved plans or drawings attached in the schedules must be duplicate copies of the actual approved plans bearing the appropriate authorities’ seals and signatures of approval normally in the form of stamps. Stamps like “Diluluskan oleh Majlis Bandaraya Subang Jaya” should be visible on the top right hand corner of each of such plans.
Then run through these approved plans against those represented in the advertised mediums and your expectations to ensure they are indeed duly “approved” for the developments you have been led to believe. This will allow you to make an informed decision.
You ought to practise the same checking steps for the same plans that shall be annexed in the first schedule of the SPA before signing on the dotted lines in the contract. When in doubt, please check with your own appointed independent lawyer.
This article is written by Datuk Chang Kim Loong, the Honorary Secretary-General of the National House Buyers Association (HBA), a non-profit, non-governmental organisation manned by volunteers.
He was also a councillor with the then Subang Jaya Municipality Council (now conferred Subang Jaya City Council status) in years 2008–2018.
HBA can be contacted at:
Email: info@hba.og.my
Website: www.hba.org.my
Tel: +6012 334 5676
TOP PICKS BY EDGEPROP
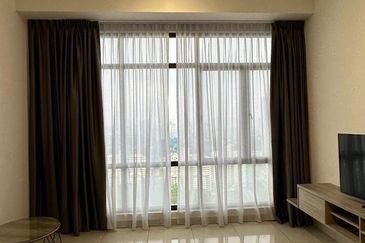
The Park Sky Residence
Bukit Jalil, Kuala Lumpur

Kota Kemuning [BEST BUY RESORT THEMED CONDO!] 4R2B Big Balcony
Kota Kemuning, Selangor
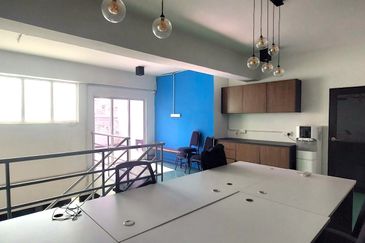
Parklane Commercial Hub
Petaling Jaya, Selangor
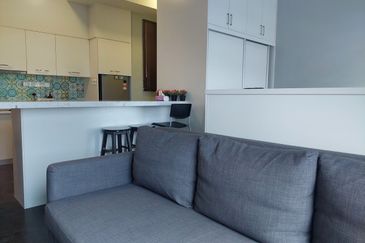
Apex Tower & Vertex Tower @ CyberSquare
Cyberjaya, Selangor
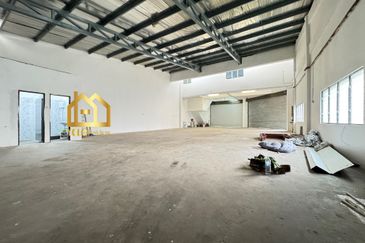
Subang Hi-tech Industrial Park
Subang Jaya, Selangor
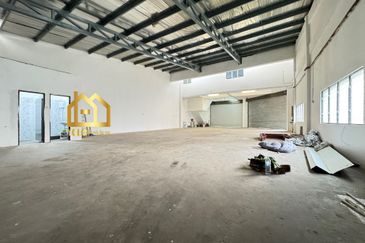
Taman Teknologi Tinggi Subang
Shah Alam, Selangor

The Park Sky Residence
Bukit Jalil, Kuala Lumpur

Kota Kemuning [BEST BUY RESORT THEMED CONDO!] 4R2B Big Balcony
Kota Kemuning, Selangor

Parklane Commercial Hub
Petaling Jaya, Selangor

Apex Tower & Vertex Tower @ CyberSquare
Cyberjaya, Selangor

Subang Hi-tech Industrial Park
Subang Jaya, Selangor

Taman Teknologi Tinggi Subang
Shah Alam, Selangor


