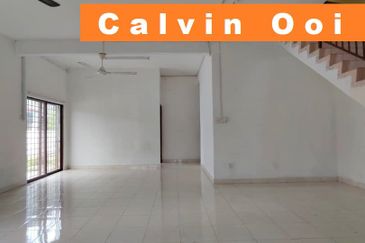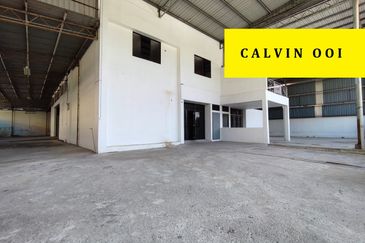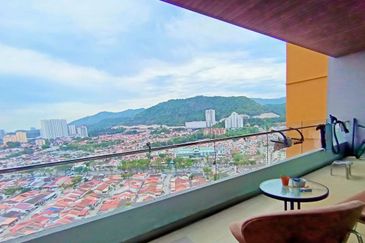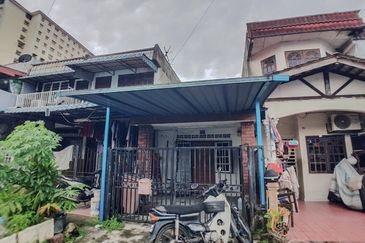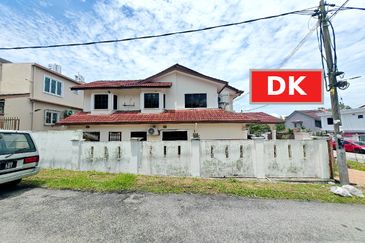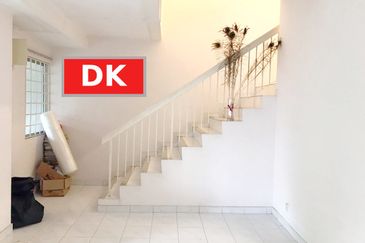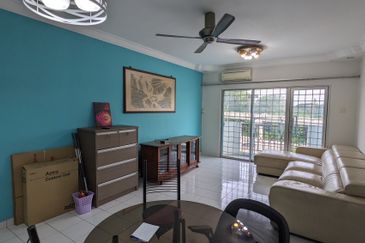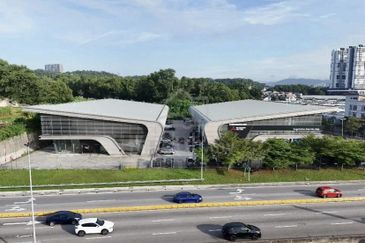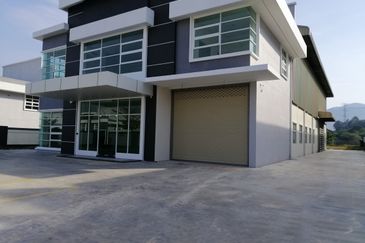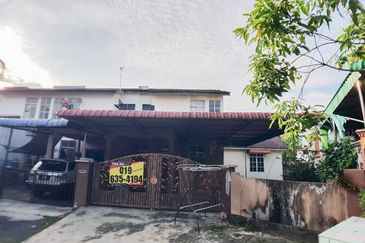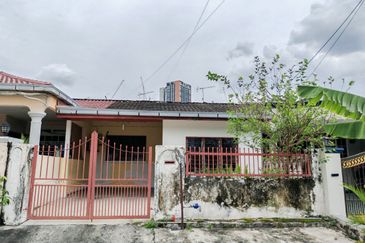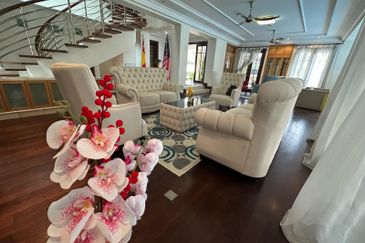
EVERY artist has a story to tell. Interior designers are the artists of the property world whose works can bring the party to life. It takes talent to transform seemingly inanimate space into something fit for the purpose.
In appreciation of the designer’s art, the Fiabci World Prix d’Excellence Awards 2015 recently honoured Aloft KL Sentral as the “Gold Winner” in the hotel category.
The Fiabci World Prix d’Excellence Awards is organised by Fiabci (the International Real Estate Federation) and widely recognised as the Oscars of the property industry. It recognises projects that best embody excellence in all the real estate disciplines involved in their creation.
 Fashionably located in KL Sentral, Malaysia’s main transport hub, the 482-room Aloft KL Sentral opened its doors in early 2013. Owned by Aseana Properties Ltd and managed by the Starwood group, it is currently the largest Aloft property in the world. Its interior design is funky yet clean and comfortable, with a touch of the local.
Fashionably located in KL Sentral, Malaysia’s main transport hub, the 482-room Aloft KL Sentral opened its doors in early 2013. Owned by Aseana Properties Ltd and managed by the Starwood group, it is currently the largest Aloft property in the world. Its interior design is funky yet clean and comfortable, with a touch of the local.
The mastermind behind Aloft KL Sentral’s award-winning design is Lai Siew Hong (pictured), founder and CEO of Blu Water Studio. Speaking to The Edge Property, Lai says Aloft is in the aesthetic of “industrial minimalistic chic”. In other words, it aims to provide guests the ambience of a five-star hotel but with a youthful, playful vibe.
“Aloft is a cool urban oasis. It’s been created to take care of the new generation of travellers. We’ve kept things to the minimal, yet offer the lifestyle feel,” says Lai of his artistic creation.
Unique to the Aloft KL Sentral is the duplex room. The duplex was created because there was extra space to play around with — and because of the panoramic views of the city from the top of the building. There are four duplexes.
All 482 rooms have Malaysian and Aloft elements. Cartoon strips by Antares are strategically placed over the headboards so that guests have a taste of Malaysian satire, while Aloft elements are showcased in their corporate colours of fuchsia and blue, cleverly intertwined between furnishing and furniture.
“Yes, that is our main criterion in most of our designs,” confirms Lai of the interior fusion mix. “We try to instil some local elements but tweak them to achieve a more contemporary design [and] capture the essence of the culture surrounding our project,” Lai explains. The corridors on each floor showcase the works of Yusuf Gajah and their cute elephant motif.
Lai also included the national flower, the Bunga Raya, in the design of the ballroom carpets, and drew by hand the design of the ballroom’s custom-made metal chandelier.
There is a subtle invitation to play throughout Aloft KL Sentral. It may be an award-winning hotel that caters for the business traveller, and you might be forgiven for expecting all clean lines and Monocle colours. But the dining area bursts with neon green walls and white tiles that combine with beautiful industrial chandeliers to make the dining area a chic and classy space.
Key to the project and a source of design inspiration is the hotel’s location at Kuala Lumpur’s main transit hub. “That was how this project was conceptualised. The new generation of travellers always want to be connected,” says Lai. Every room is plug and play: guests can bring their own devices and play their music or watch their favourite television series over free wifi.
This article first appeared in The Edge Property pullout, on June 19, 2015.






TOP PICKS BY EDGEPROP
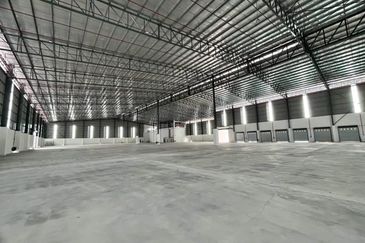
Smart Industrial Park @ SILC
Gelang Patah, Johor
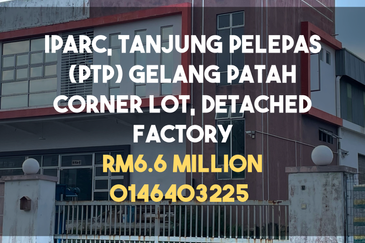
i-Parc @ Tanjung Pelepas
Gelang Patah, Johor
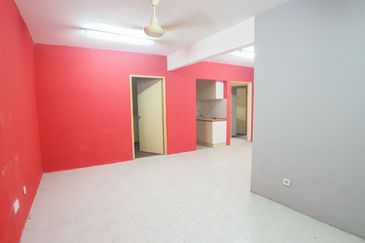
Apartment Anggerik, Hulu Selangor
Hulu Selangor, Selangor
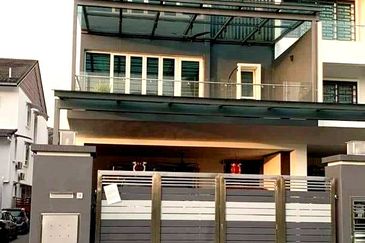
Taman Taming Indah 2
Bandar Sungai Long, Selangor
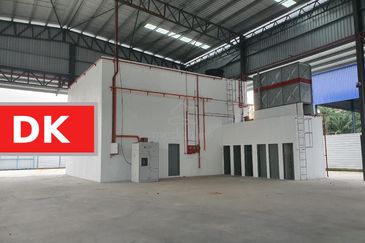
Telok Panglima Garang Industrial Zone
Telok Panglima Garang, Selangor
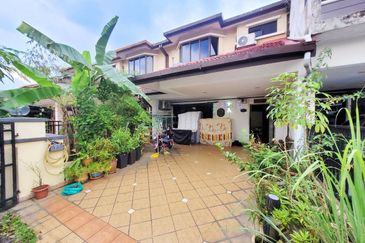
Bayu Damansara PJU 10
Damansara Damai, Selangor


