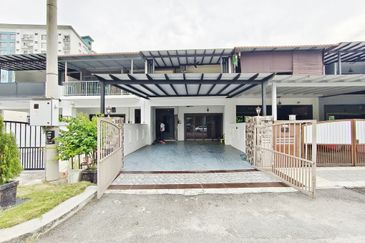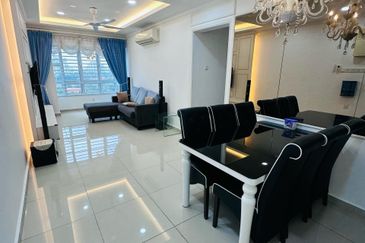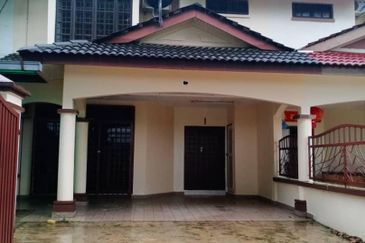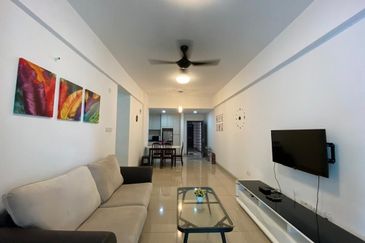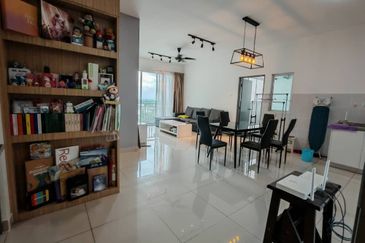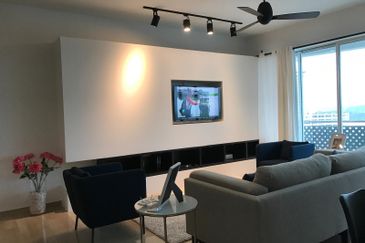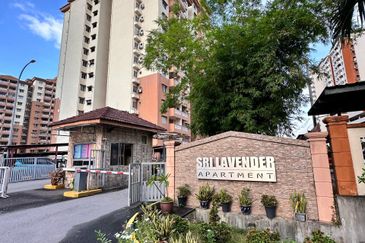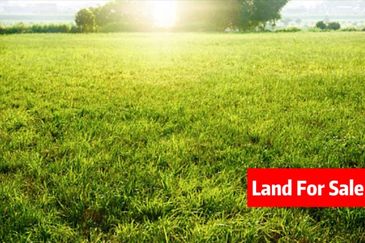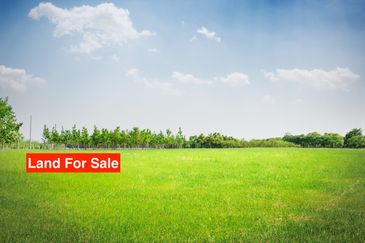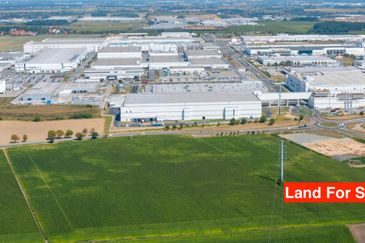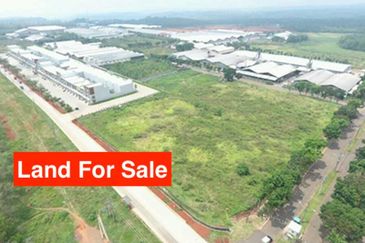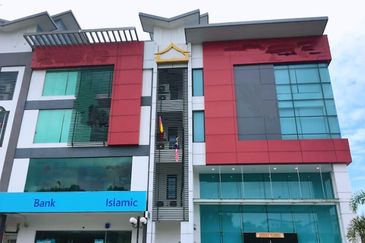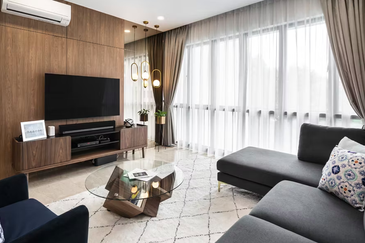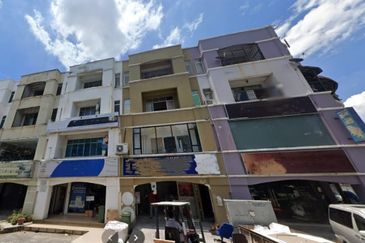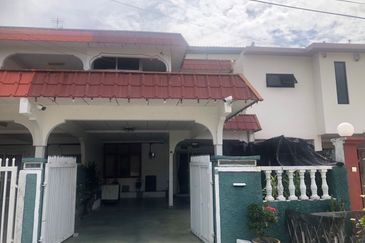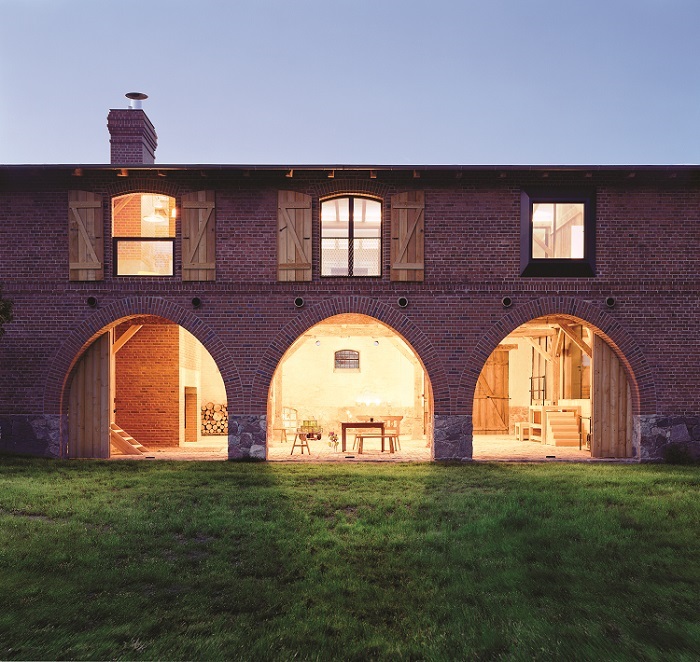
Conversion of obsolete buildings is a sublime art form. In a world where modern architecture is often coveted, buildings that retain their historical structure are a rare sight. Landhaus is an old barn located in a small village in Uckermark, north Berlin, Germany. It was first built in 1900 to house cattle and other livestock, and was recently converted into a country home and guesthouse by German architect Thomas Kröger, founder of Thomas Kroeger Architek. The project was completed in July last year.
“After the conversion, it shouldn’t obviously look like a holiday home, but rather keep its appearance of a barn,” he tells The Edge Property in an email.
He says the change in the exterior of Landhaus was hardly noticeable after the renovation.
Landhaus is approximately an hour’s drive from Berlin city centre. It is located close to Oberuckersee Lake, one of the largest lakes in the Uckermark region.
“When we discovered this old red barn, with its ancient chestnut trees and roaming garden, we knew we’d found something special,” reveals Landhaus owner, Stefanie Schneidler.
She tells The Edge Property that she spent four years renovating the barn with Kröger, but declined to reveal the renovation costs.
“It was too big for our family to live (in), so we decided to rent out part of the barn to guests,” Schneidler adds.
The converted barn has a grand hall with a 7m high ceiling and arched openings on one side of the hall. The living room and kitchen bookend the ground floor.
Constructed out of timber and bricks, the barn’s original wooden beams and columns were maintained and left exposed to reveal their natural framework and beauty while new additions use materials that are in keeping with the original work.
A flight of stairs in stark white leads to the upper floor where the rooms flank the grand hall below. The top floor features glass panels that provide a view of the grand hall and a monumental fireplace in the living room area below.
Landhaus main building has three bedrooms, two bathrooms, two studies and a loggia (an open gallery) that overlooks the grand hall. The bedrooms are heated but not the living room.
The living room is not installed with a heater because it will be uneconomical to heat the living area on a daily basis, says Kröger.
“There are heaters installed in each bedroom. When the heaters are turned on, it helps to warm the hall and living areas as well.
“The house is designed so that the great hall is unheated but is surrounded by an enclosed and heated body of rooms,” says Kröger. “So during cold seasons, only the smaller and more sociable areas of the house can be used, like birds’ nests,” he adds.
A two-level guest apartment that can accommodate four adults was added at the gable end of the building, and is accessed via a separate entrance in the living room. The apartment offers two bedrooms and a bathroom at the top level. It also has a living and dining area at the ground level.
Landhaus has a total built-up area of about 9,214 sq ft. It has a combined bedroom area of about 3,444.5 sq ft while the apartment is about 1,044 sq ft. For those who would like a countryside experience at the barn resort, rooms are available from €60 per night.
They are equipped with king-sized beds, a fully fitted kitchen with washing machine, dishwasher, fridge, an electric stove, oven, shower, fireplace, wi-fi and television.
This article first appeared in The Edge Property pullout, on May 29, 2015.
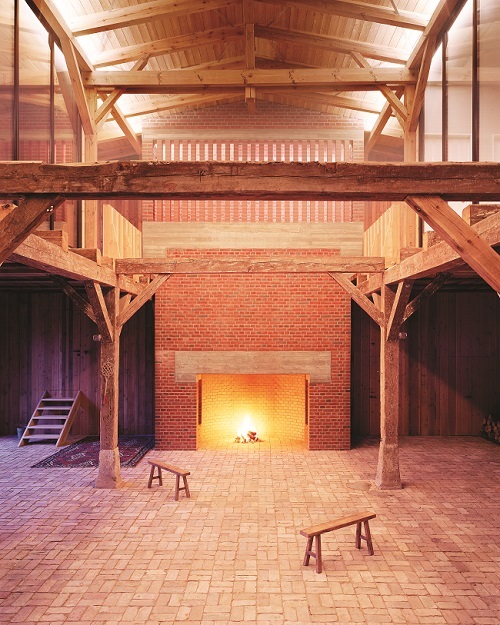
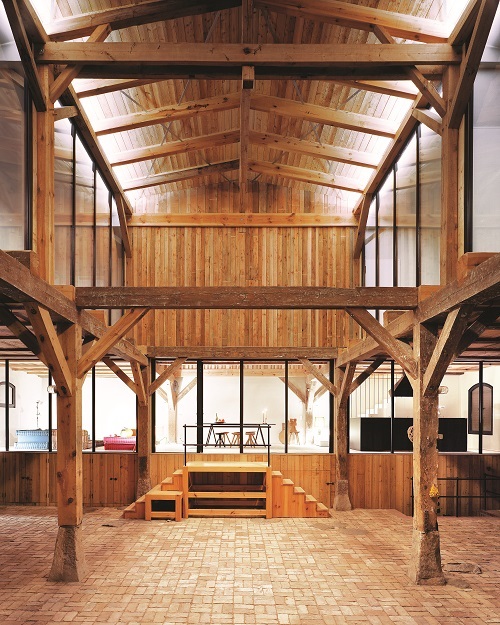
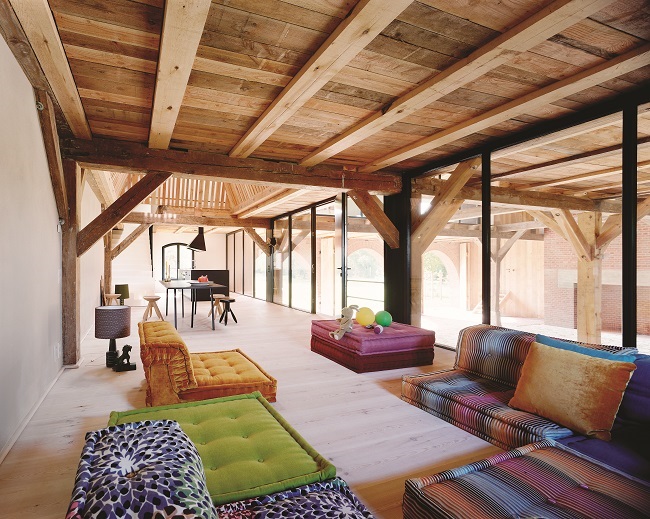
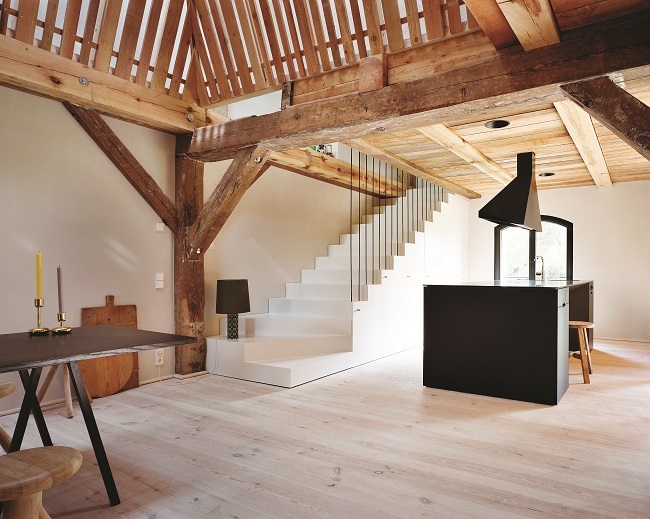
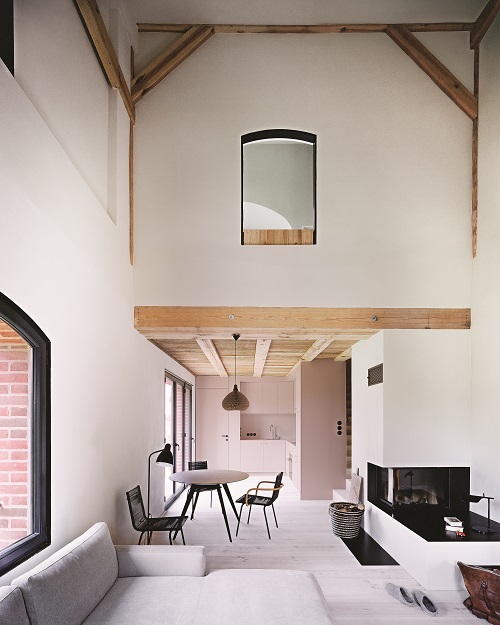
TOP PICKS BY EDGEPROP
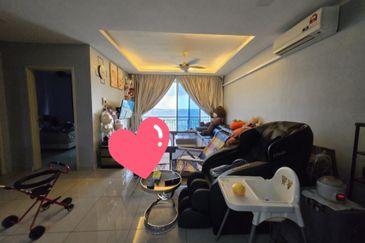
D'Ambience Residences (Ikatan Flora), Bandar Baru Permas Jaya
Permas Jaya/Senibong, Johor
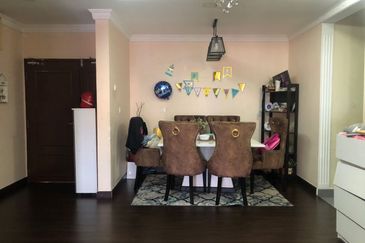
Medan Mega Melati M3 Residency
Setapak, Kuala Lumpur
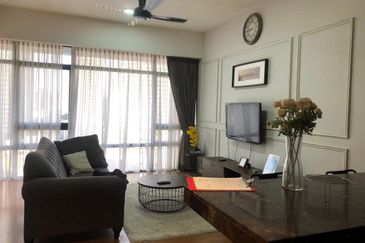
Anggun Residences (Anggun JS 1)
KL City, Kuala Lumpur


