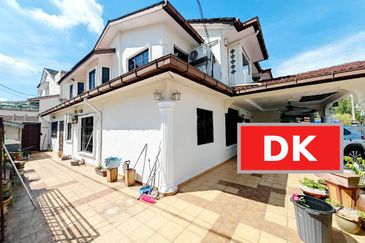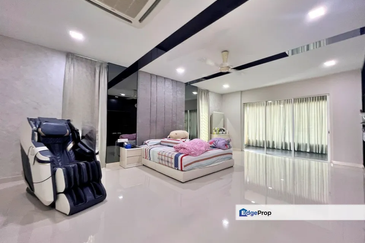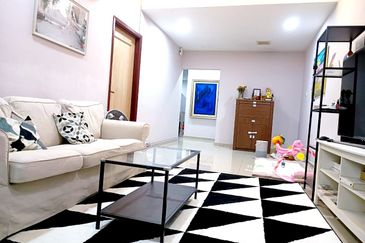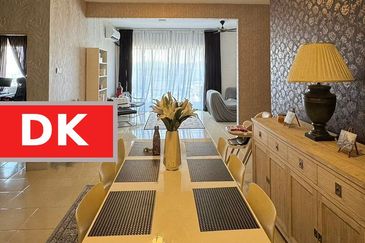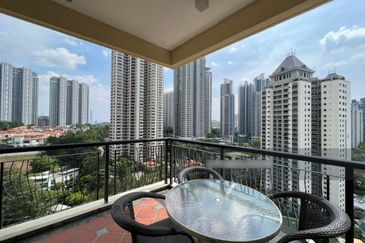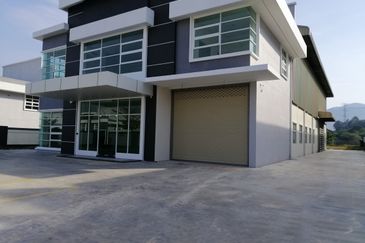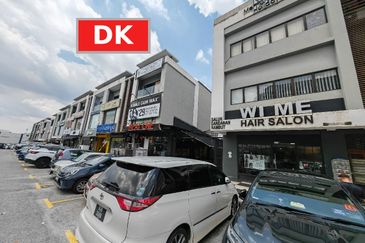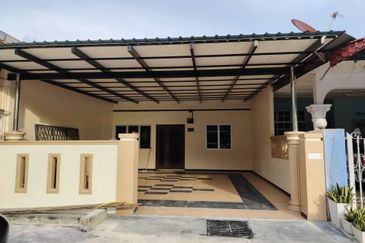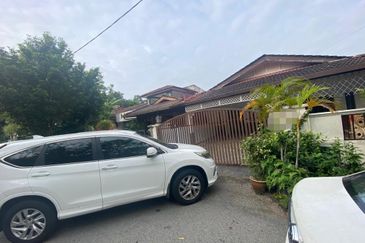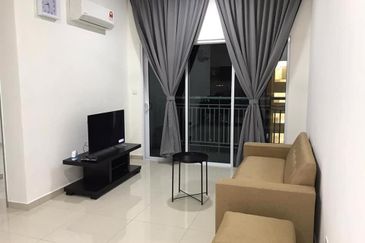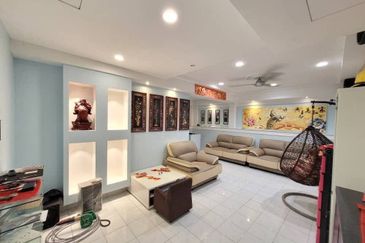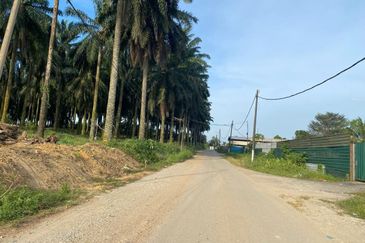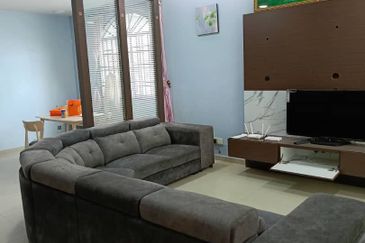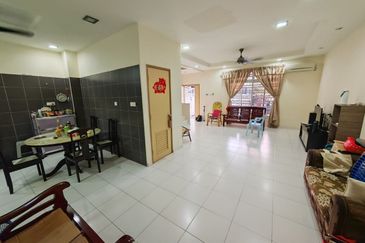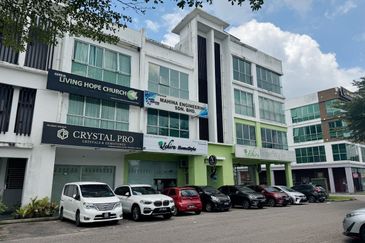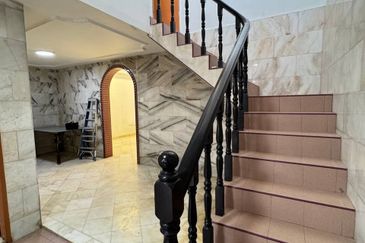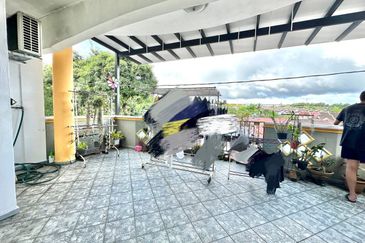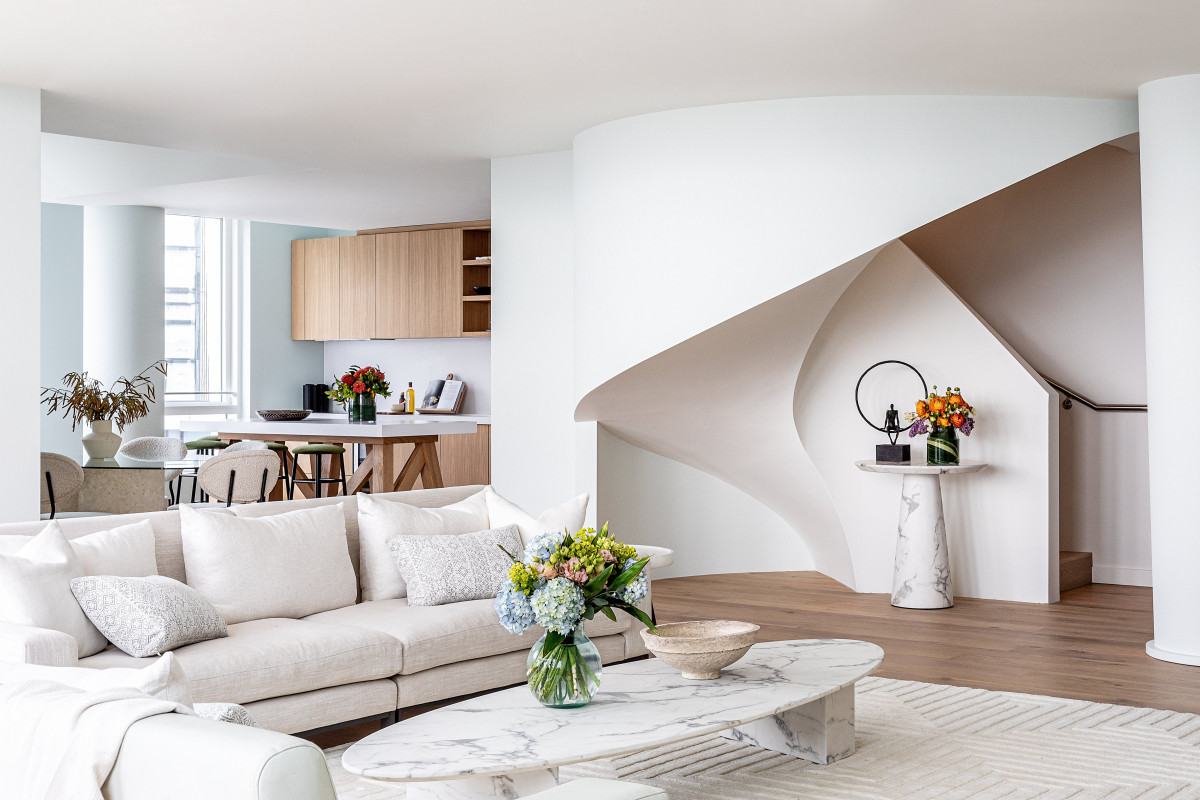
LONDON (Apr 29): Battersea Power Station has welcomed the first residents to Prospect Place -- a key component in the regeneration project. This is the first residential building designed by world-renowned architectural firm Gehry Partners.
With the Power Station opening to the public this September, the completion of Prospect Place marks a major milestone that reflects the significant progress made on the site.
“Frank Gehry and his team have gone above and beyond in the delivery of world-class buildings at Prospect Place. It is an honour that Frank’s first UK residential project is at Battersea Power Station and its completion marks an important milestone in the development.
“When we first designed the master plan, we envisioned a thriving community where people can live, work and play, and with every milestone achieved, we are ever closer to making that vision a reality, particularly as we prepare to open the Power Station to the public from September," said Battersea Power Station Development Company (BPSDC) CEO Simon Murphy in a media statement by Battersea Power Station on Apr 28.
Battersea Power Station is owned by a Malaysian consortium consisting of Sime Darby Property, S P Setia and Employees Provident Fund (EPF).
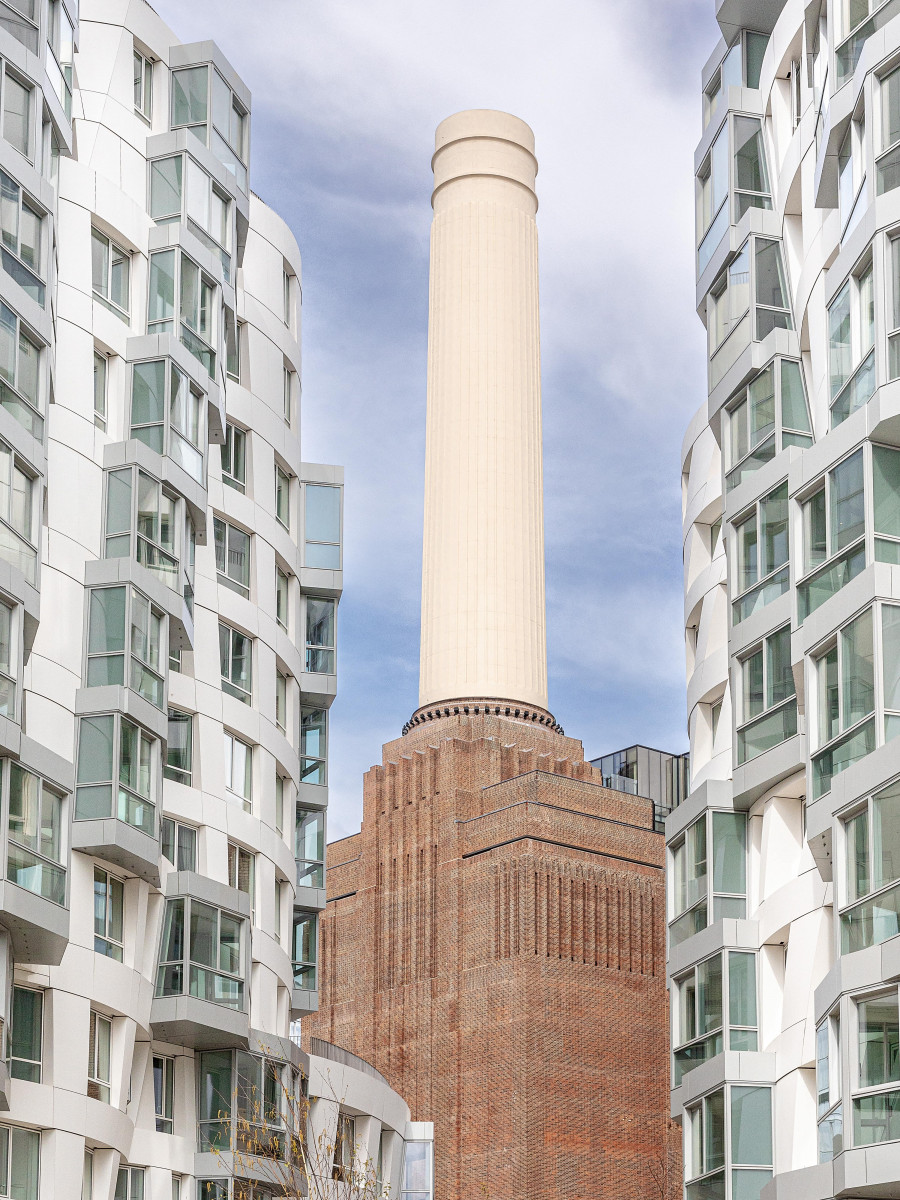
Prospect Place comprises 308 new homes including studios, one-, two- and three-bedroom apartments, alongside four-bedroom townhouses and penthouses. Complete with the highest quality finishes, no two apartments designed by Gehry Partners are the same, according to the statement.
Many of the apartments offer views of the Power Station itself. Every property comes with a spacious open plan layout and access to either a winter garden or terrace. Between the buildings is a residents’ garden designed by LDA Design, the landscape designers of the London Olympic Park.
Meanwhile, double-height retail units are located at street level, forming one half of Electric Boulevard, which will be the main pedestrian gateway to the development and a new high street for Battersea, offering a mix of office spaces, shops, bars and restaurants. This new high street will also form an entry point into the new Battersea Power Station Zone 1 tube station.
Residents will also have access to the adjacent building designed by architect firm Foster + Partners. In Battersea Roof Gardens, residents can make use of the state-of-the-art amenities including an 8,350 sq ft private Sky Lounge, a sunset bar, workspaces, cinema room, lounge areas and a gym. They can also enjoy rooftop gardens designed by James Corner (who designed the New York High Line) and LDA Design. Battersea Roof Gardens will comprise 232 new apartments and a new retail space positioned on Electric Boulevard with a 164-room art’otel, the brand’s first hotel to open in London.
Prospect Place and Battersea Roof Gardens sit to the south of the Power Station, forming a part of this building phase with a children’s playground, Prospect Park and Electric Boulevard.
“I love London. It has culture, history and diversity and the buildings we have created at Battersea Power Station are designed to stand artfully on their own amongst all of that, whilst also framing an internationally-recognised icon.
“It is important we create social places for future generations and our goal from the start has been to create a neighbourhood that connects into the historic fabric of the city of London, yet has its own identity and integrity," enthused Frank Gehry, the founder of Gehry Partners.
The completion of the buildings and arrival of residents follow Switch House West and Switch House East on the left and right wings of the Power Station, where residents started to move into their homes last year.
Get the latest news @ www.EdgeProp.my
Subscribe to our Telegram channel for the latest stories and updates
TOP PICKS BY EDGEPROP
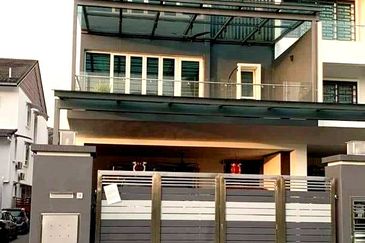
Taman Taming Indah 2
Bandar Sungai Long, Selangor
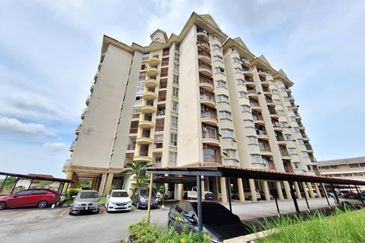
Tasik Mewah Condominium
Seremban, Negeri Sembilan
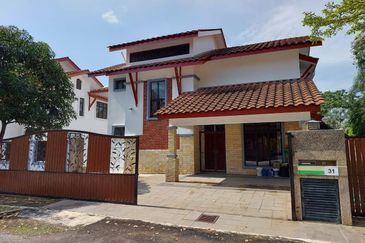
BANDAR ENSTEK (JENTAYU)
Seremban, Negeri Sembilan


