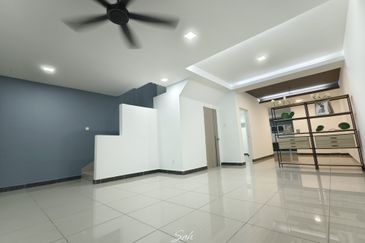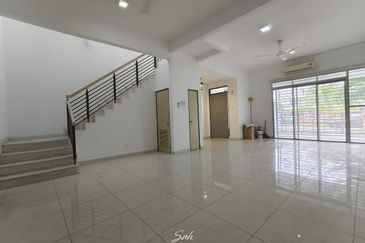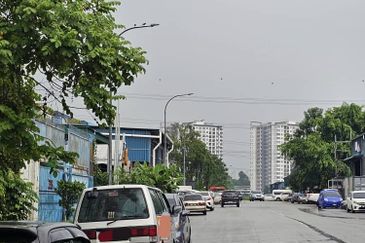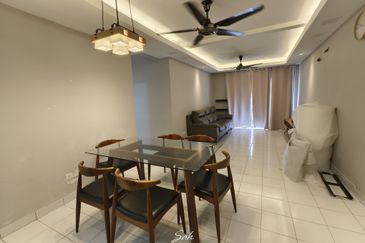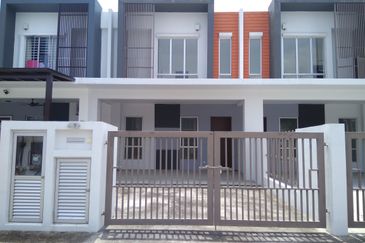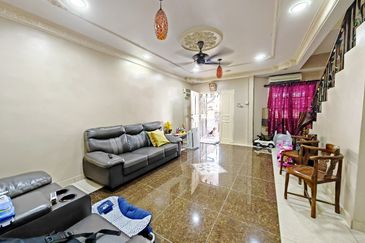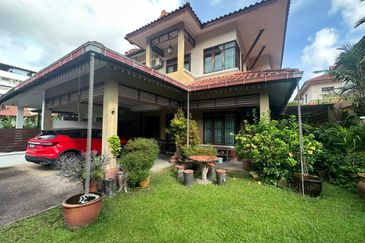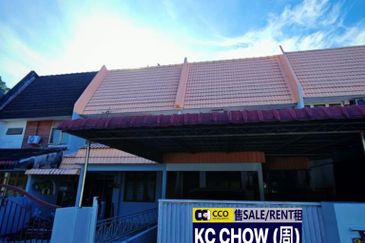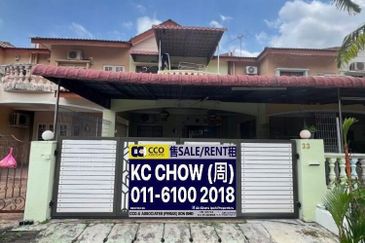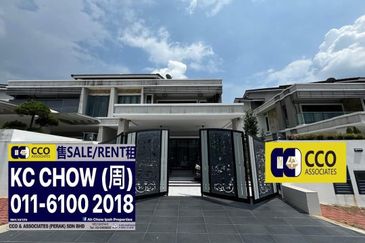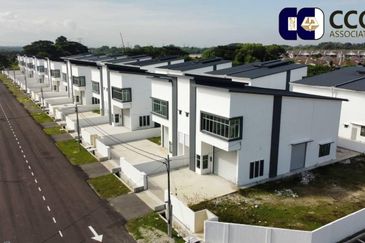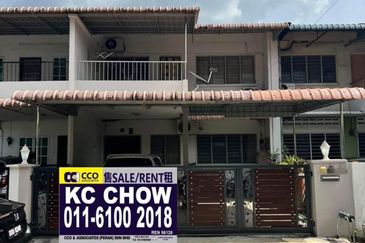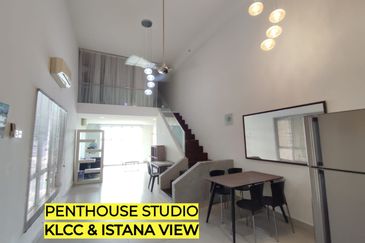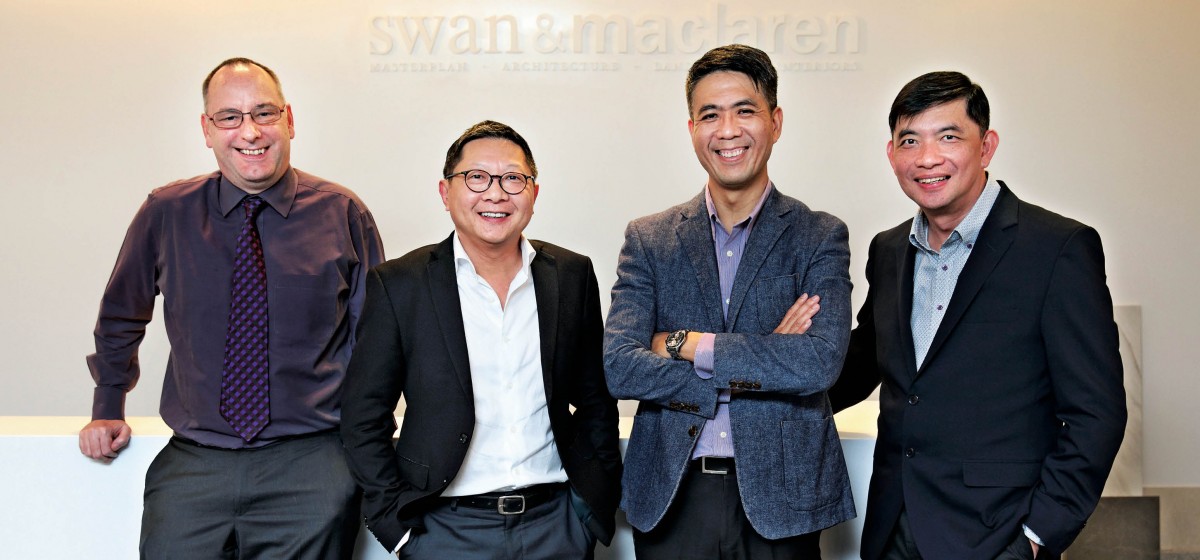
TURNING 125 is a milestone for Singapore’s oldest architectural practice, Swan & Maclaren, which was founded in 1892. While some veteran local architects bemoan the heartbreak of seeing the buildings they designed 30 to 40 years ago become victims of collective sales and replaced by shimmering towers designed by a new generation of architects, Swan & Maclaren has been more fortunate.
Many of its buildings have been gazetted as national monuments and remain landmarks today. Examples are the Fullerton Waterboat House, St Andrew’s Cathedral and the Civilian War Memorial, Stamford House, Tanjong Pagar Railway Station as well as Victoria Theatre and Concert Hall.
Swan & Maclaren itself ran the risk of fading into history a decade ago. A watershed year was 1998, when it beat 29 firms to win a tender for the design of the National Library on Victoria Street. However, the team designing the building split up in 2001, with Malaysian architect Ken Yeang leaving Swan & Maclaren. The library was eventually completed by another firm, and officially opened to the public in July 2005.
“Many of the firm’s partners retired then,” recounts Lim Chai Boon, group director of Swan & Maclaren. “Not enough attention was paid to succession planning, and the practice lapsed into sleep mode.”
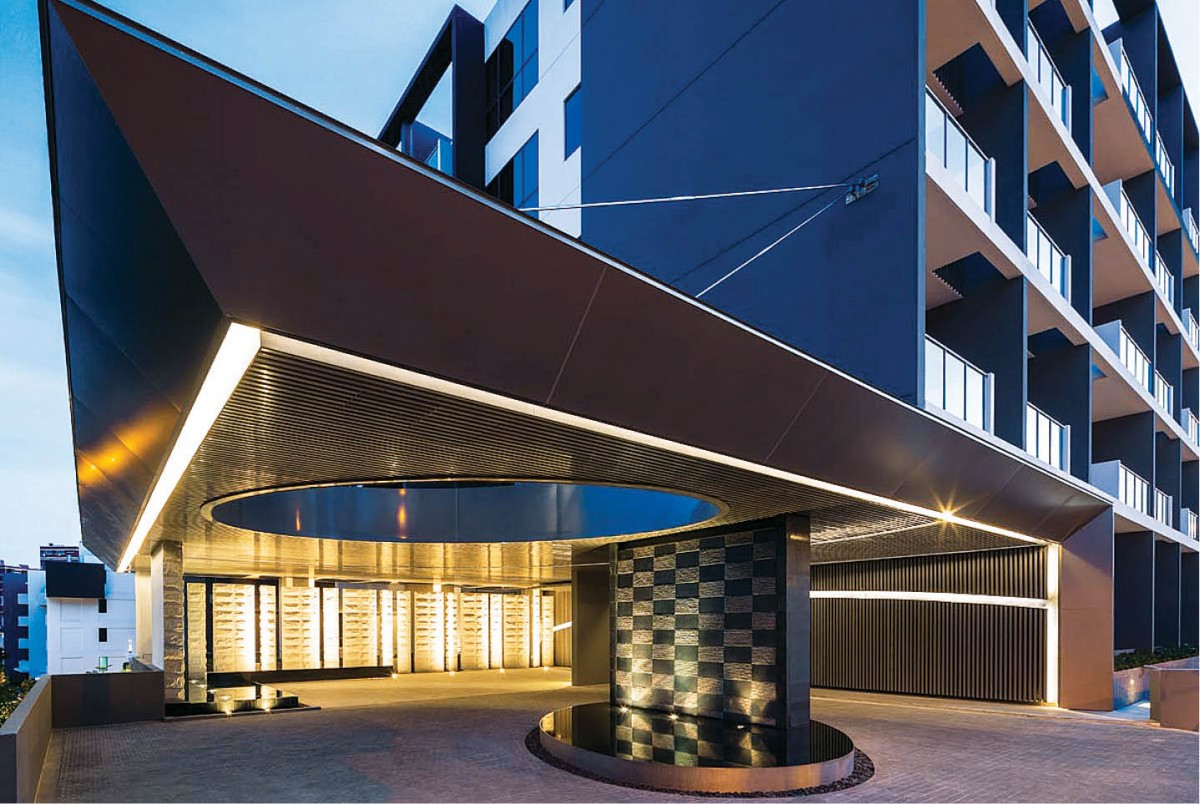
After operating as a sole proprietorship for more than a century until 2010, the firm became a partnership, and was corporatised as a private limited company in 2013. It was restructured in anticipation of regional expansion as well as “next-generation growth”, according to Lim.
He joined the firm in 2011 after spending 19 years with global design firm P&T. Christopher Flannery and Rebecca Chua came on board as directors in 2011, followed by
Matthew Hon in 2013, as well as Kevin Ngin and Eugene Wong in 2014. “We all came from different backgrounds and international practices,” says Lim. “We were able to inject fresh ideas and internationalise the firm.”
With this core team in place, the firm was able to expand to China, Malaysia, Thailand and now Vietnam, as well as with projects in Cambodia, India and Sri Lanka, adds Flannery.
Even though the Swan & Maclaren of today is very different from what it was in the past, Lim ensured that the legacy of the firm was not lost. “Swan & Maclaren is still very much a Singapore-based practice,” he says. “And we want to capitalise on its rich heritage.”
Continuing a legacy
Swan & Maclaren wants to build towers for Singapore’s future titans, the way it did in the past. In the 1960s and 1970s, it designed office towers for a new generation of Singapore tycoons. One of them was Hong Leong Building at Raffles Quay, which was completed in 1974 for the Kwek family of Hong Leong Group. The 23-storey City House on Robinson Road was completed in 1983 and became the headquarters of Hong Leong’s listed property company, City Developments.
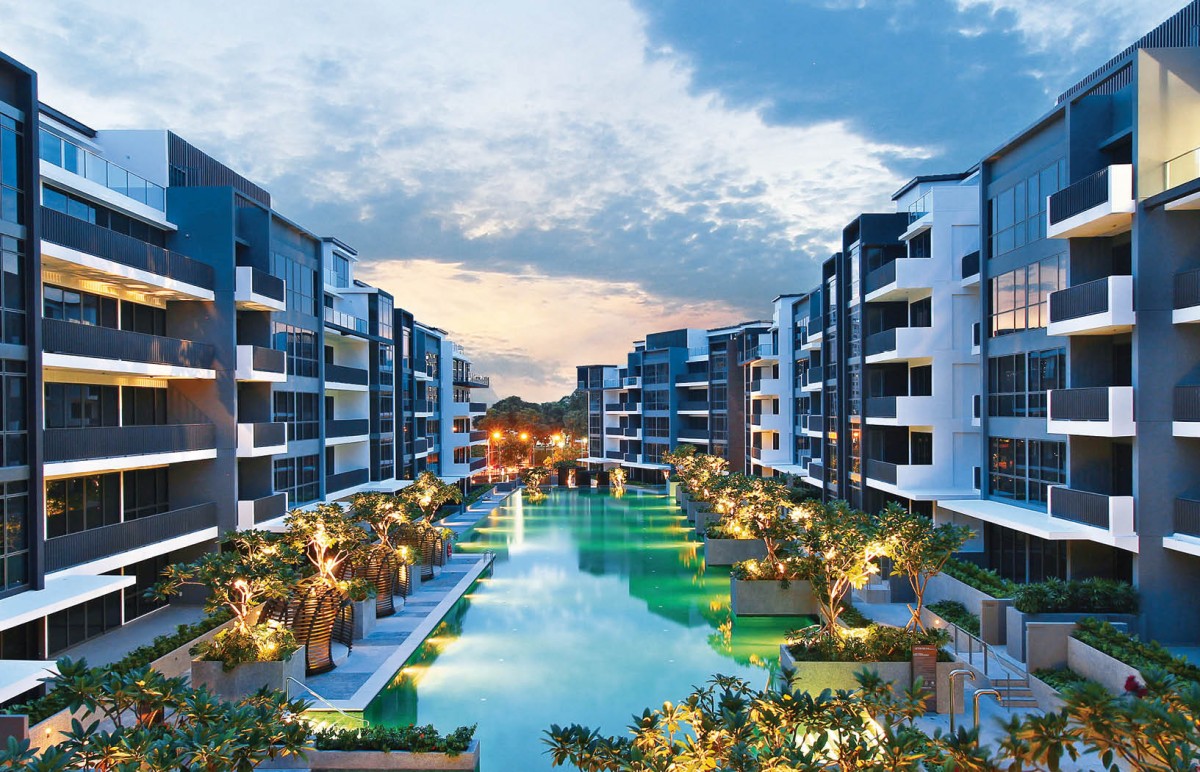
It also designed some of the oldest landmarks in Raffles Place, including the former Ocean Building, which was built in 1923. The building was torn down to make way for a modern tower in 1978. Then, in 1992, it was succeeded by the third-generation tower designed in collaboration with Japanese architect Nikken Sekkei. The fourth generation of the building, renamed Ocean Financial Centre, was designed by Pelli Clarke Pelli and completed in 2011.
Another landmark in Raffles Place is the current HSBC Building — the bank’s headquarters — built in 1894 and called Hongkong Bank Chambers. The original structure was designed by Swan & Maclaren. It was torn down and replaced by a Neo-Classical-style tower in 1925. That building stood for more than half a century before it was demolished and replaced by the 21-storey Hong Kong Bank Building in 1978. HSBC Building has been part of CapitaLand Commercial Trust’s portfolio since 2005, and its façade has since been reclad.
“We were involved in the design of the first three generations of HSBC Building and Ocean Building,” says Swan & Maclaren’s Flannery. “The buildings have been modernised over time.”
Heritage hotels still gems
Other buildings designed by Swan & Maclaren that have stood the test of time are the heritage hotels. For instance, Raffles Hotel was built in 1887 and designed by renowned Swan & Maclaren architect R A J Bidwell. In the course of its 129-year history, Raffles Hotel has had seven
owners, but the building’s majestic façade, the turbaned Sikh doorman and the Singapore Sling at the Long Bar have remained a tradition.
The grand dame will now undergo a restoration, which will include a revamp of its retail and F&B spaces, suites and rooms as well as façade and lobby. It is scheduled for a grand reopening in 2Q2018. The latest owner of Raffles Hotel is AccorHotels, which purchased it as part of FRHI Hotels & Resorts for US$2.9 billion in December 2015.
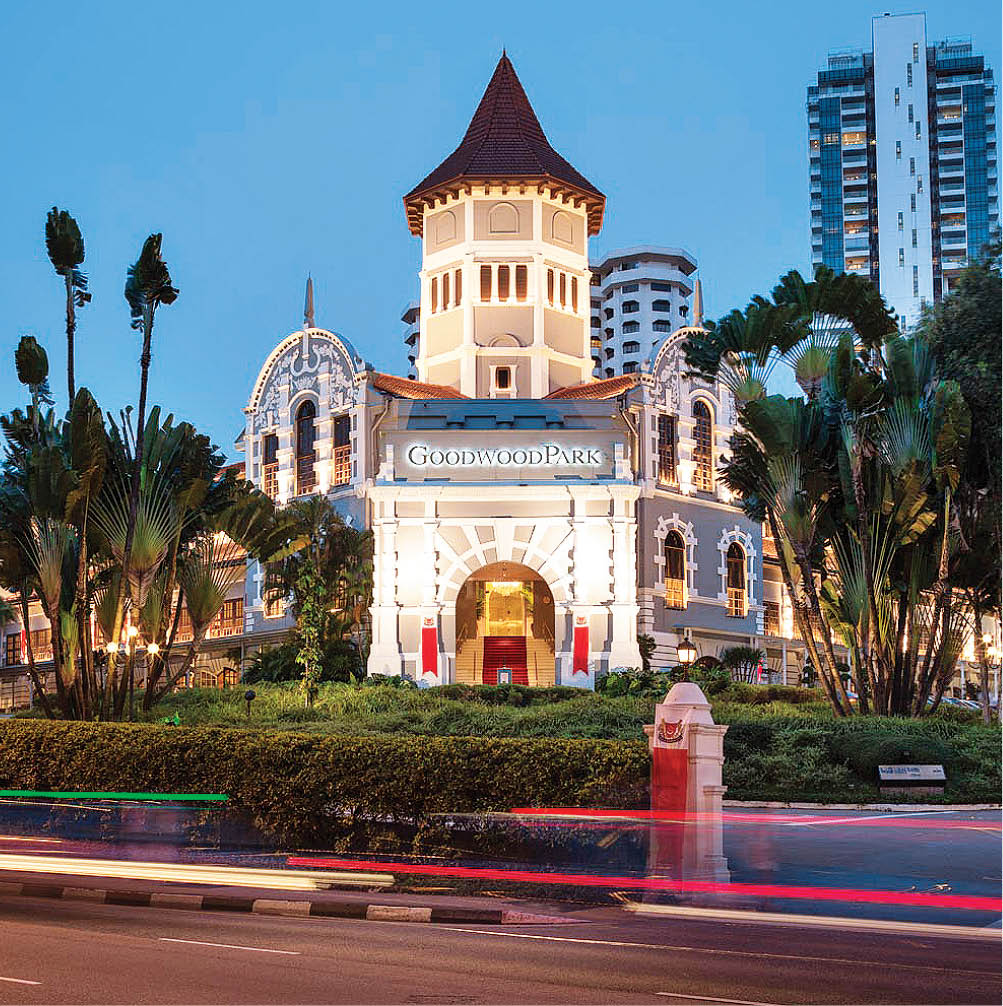
Goodwood Park Hotel, also designed by Bidwell, was built in 1900 as the Teutonia Club for German expatriate members. It was converted into a hotel in 1929 by Jewish businessman Manasseh Meyer. Banker and hotel owner Khoo Teck Puat purchased Goodwood Park Hotel from Maybank in 1968. Maybank had purchased the property five years earlier. Since coming under the Khoo family, the hotel has been upgraded more than 10 times — most recently in June 2013, when the 77 rooms and suites in the Mayfair Wing were refurbished at an estimated cost of S$2 million.
The latest building designed by Swan & Maclaren is the Sofitel So Singapore, a luxury boutique hotel at the corner of Robinson Road and Boon Tat Street, which opened in June 2014. The historic building was designed by F G Lundon of Swan & Maclaren, and built in 1927 as the Eastern Extension Telegraph Co Building. It subsequently became known as the Cable & Wireless Building, and then became the headquarters of the Telecommunications Authority of Singapore, or TAS Building.
The building was conferred conservation status in 2000 and renamed Ogilvy Centre when it became the headquarters of global marketing and communications firm Ogilvy & Mather. The government put up the site on Robinson Road for sale in 2011, and it was purchased by Royal
Group Holdings chairman Asok Kumar Hiranandani and his son Bobby in November that year. After renovation works, with interiors by fashion designer Karl Lagerfeld and award-winning French designer Isabelle Miaja, the hotel opened as the luxury Sofitel So Singapore.
New breed of buildings
Some clients want to create their own version of Raffles Hotel in locations as far away as Lagos, Nigeria’s capital city. This was the case of the Dutch owner of a shipping company who used to travel frequently between Lagos and Singapore. His favourite hotel was the Raffles, where he used to stay, and it was also where he met his Singaporean wife. He asked his staff to find out who designed it and whether the architectural firm was still in existence.
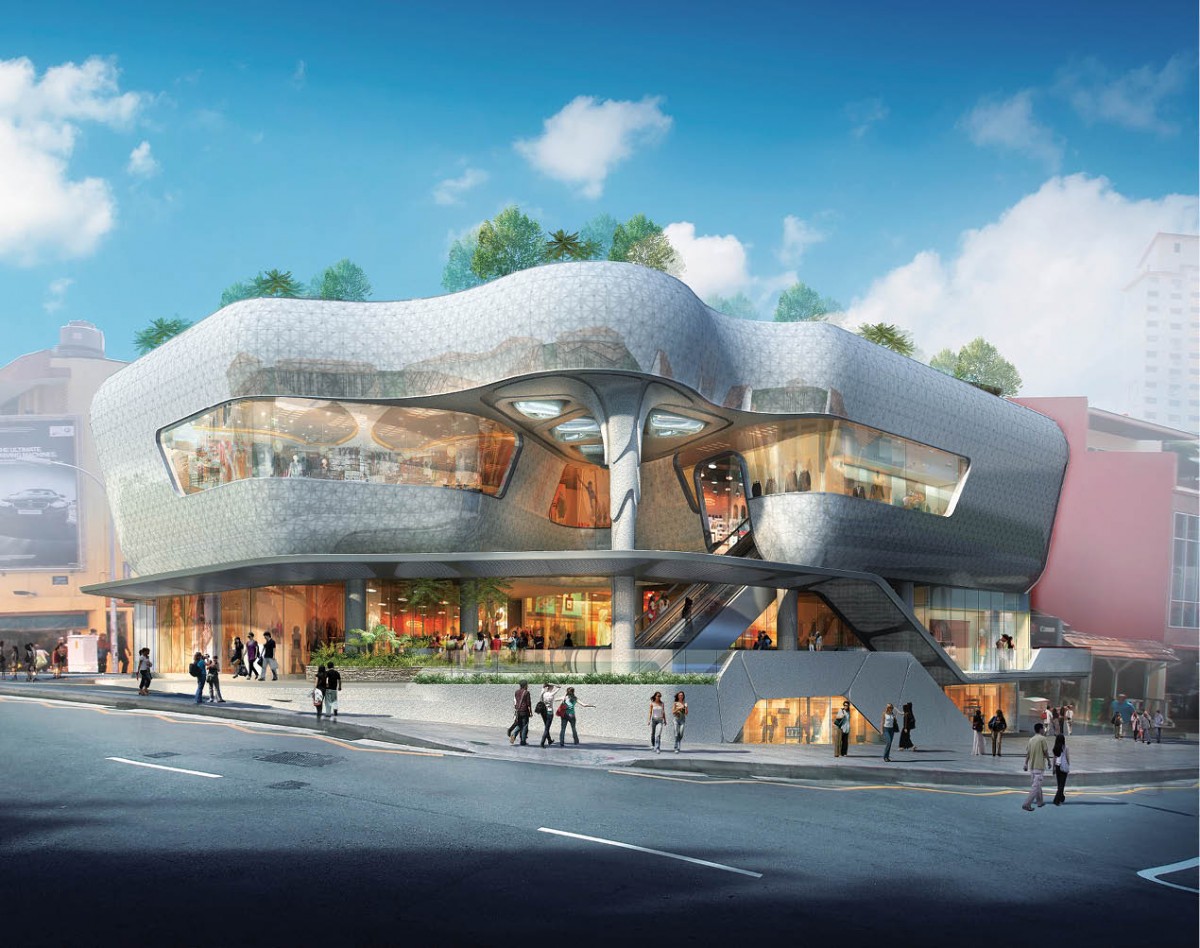
“He liked Raffles Hotel so much that he wanted to replicate it in Nigeria,” says Flannery. Unfortunately, plummeting oil prices had affected the marine industry in Nigeria, and the project was mothballed.
In Singapore, new condominiums that bear the signature of Swan & Maclaren are located in Pasir Ris in the east. One of them is the newly completed 380-unit Stratum on Elias Road by niche developer Elitist Development, which is already more than 96% sold. The other is the 463-unit Vue 8 Residence at Pasir Ris Heights, by Publique Realty, a joint venture between Capital Development and ZACD Investments. The project is expected to be completed in 1Q2017 and is more than 82% sold.
In Holland Village, Swan & Maclaren designed Raffles Medical Group’s first integrated medical centre, Raffles Holland V, which held its grand opening last October. Adjacent to the Holland Village MRT station, Raffles Holland V is a five-storey commercial development with a 9,000 sq ft medical facility on the top floor and 49,000 sq ft of commercial space on the other floors, which include F&B outlets, banking halls and an upcoming fitness club.
Across the road from Raffles Holland V is the redevelopment of the Holland Road Shopping Mall, dubbed “the Windmill building”. The new development is scheduled for completion by end-2017. The mall’s owner, Eng Tiong Realty, wants to build a new landmark there that will be in keeping with the future buildings at the Holland Village extension white site, on which a mixed-use development with residences, shopping mall and serviced residences will be built. Swan & Maclaren is the architect for the new building that will supersede the “Windmill building”.
Going overseas
Just as Singapore’s property groups are increasingly expanding their footprint around the region, Swan & Maclaren intends to follow suit. For instance, it is not only the designer for Singapore-listed Raffles Medical Group’s Raffles Holland V development, but also a new S$310 million (RM957.9 million), 20-storey extension at Raffles Hospital on North Bridge Road that is scheduled for completion in 3Q2017. Swan & Maclaren also designed the Raffles Medical Centre in Shanghai.
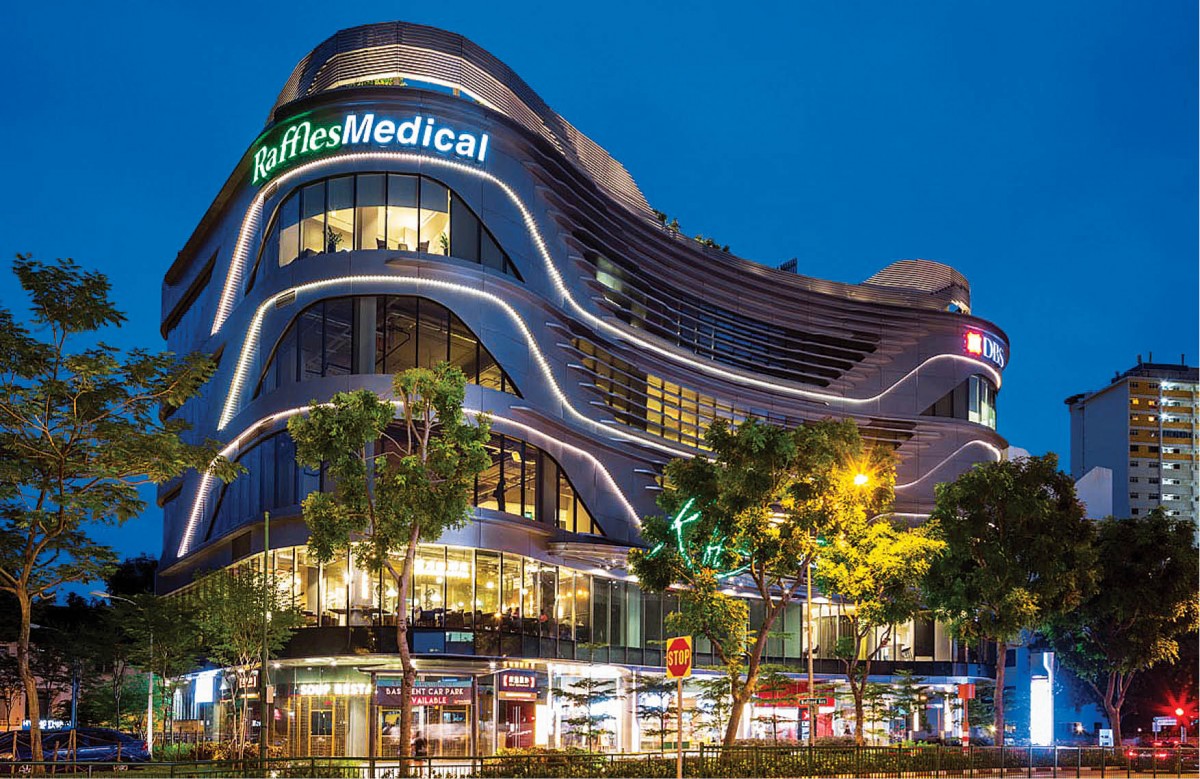
It was the appointed architect for some of GSH Corp’s local and overseas projects. For instance, Swan & Maclaren was instrumental in the revamp of GSH Plaza (the former Equity Plaza) on Cecil Street, which now has a sleek new façade. It is also the architect for GSH Corp’s Eaton Residences, a 632-unit luxury condo in Kuala
Lumpur City Centre, as well as its high-end waterfront condo Coral Bay in Sutera Harbour, Kota Kinabalu in Malaysia. In China, Swan & Maclaren is the master plan architect and designer for GSH Corp’s mixed-use development in Fujian, China.
In the past, revenue contribution from local and overseas projects was evenly split, says Swan & Maclaren’s Lim. Over the last 12 to 18 months, however, overseas projects have contributed 60% to 70% to its revenue, with local projects accounting for the rest. “We foresee that next year, Singapore will represent just 20% of our revenue contribution,” he adds.
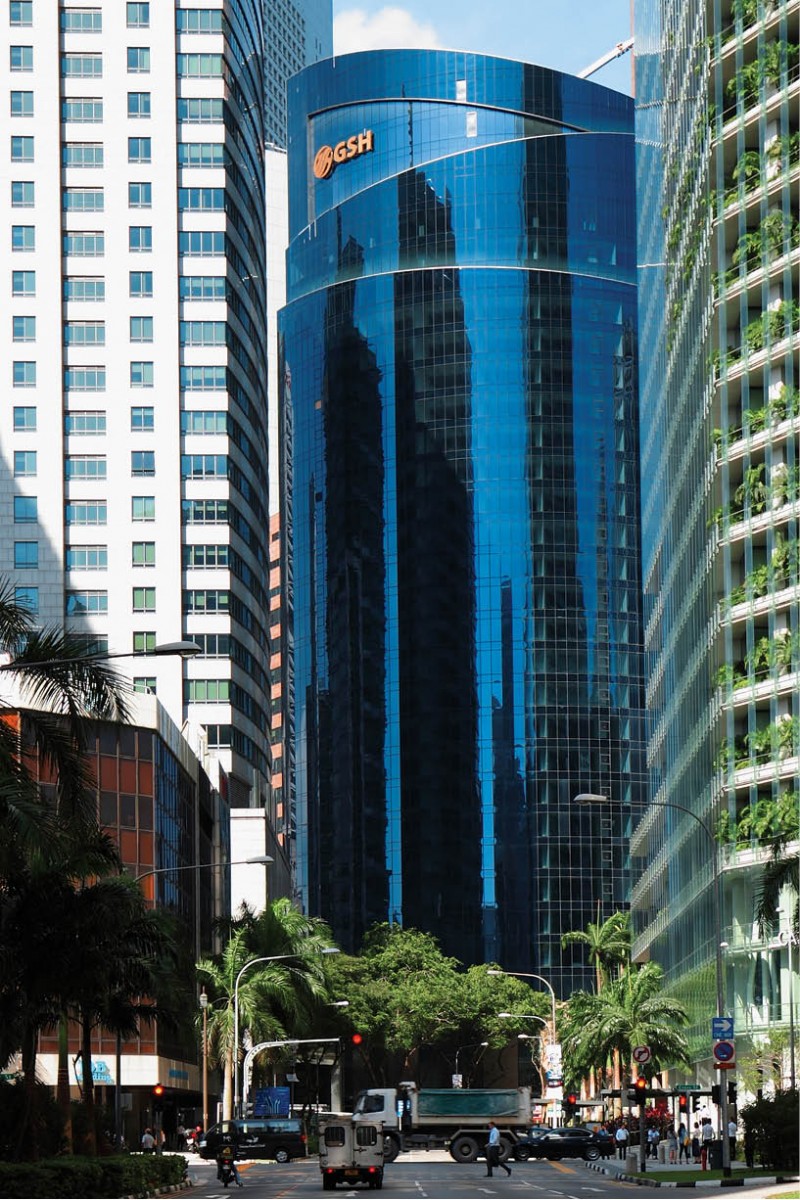
The firm already has projects in Cambodia, China, Malaysia, Myanmar and Vietnam. The architectural firm has an office in Johor Baru and plans to open one in Kuala Lumpur. It has had a practice in Thailand since 2012, in partnership with Thai-based PPS Group.
In Iskandar Malaysia, Swan & Maclaren designed the first two phases of Lang Walker Corp’s Senibong Cove, as well as the neighbouring Senibong Hill, a joint venture between Lang Walker and JMD Investment’s Wang & Wong, an investment firm linked to the family of Singapore fashion brand Charles & Keith.
Swan & Maclaren intends to focus on, among other things, the master planning of large-scale projects, which it has already embarked on in Phnom Penh, Cambodia, as well as Beijing, Fujian and Jiangxi. “We’re building the future on our foundation,” says Lim. “And we do have a very strong foundation — built over 125 years.”
Cecilia Chow is editor of The Edge Property Singapore.
This article first appeared in The Edge Property Singapore, a pullout of The Edge Singapore, on Dec 26, 2016.
TOP PICKS BY EDGEPROP
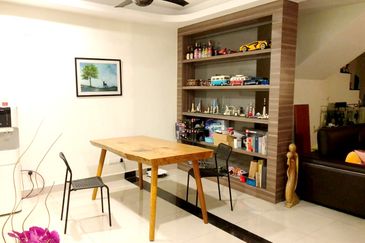
Taman Sri Putra, Sungai Buloh
Sungai Buloh, Selangor
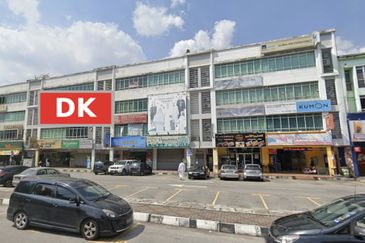
Medan Idaman Business Centre
Setapak, Kuala Lumpur
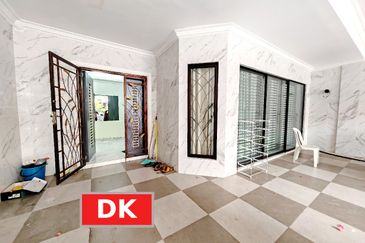
Suadamai, Bandar Tun Hussein Onn
Cheras, Selangor
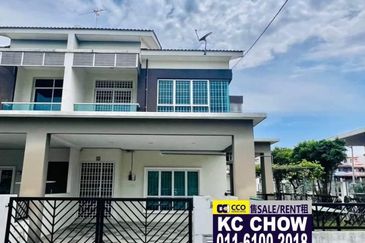
Dorset Place @ Taman Lapangan Setia
Ipoh, Perak
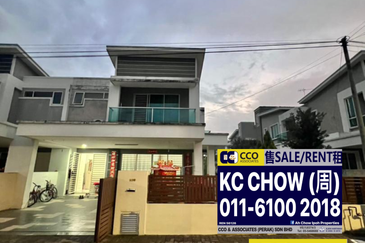
Dorset Place @ Taman Lapangan Setia
Ipoh, Perak
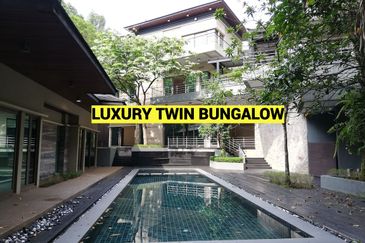
Kenny Hills (Bukit Tunku)
Kenny Hills (Bukit Tunku), Kuala Lumpur


